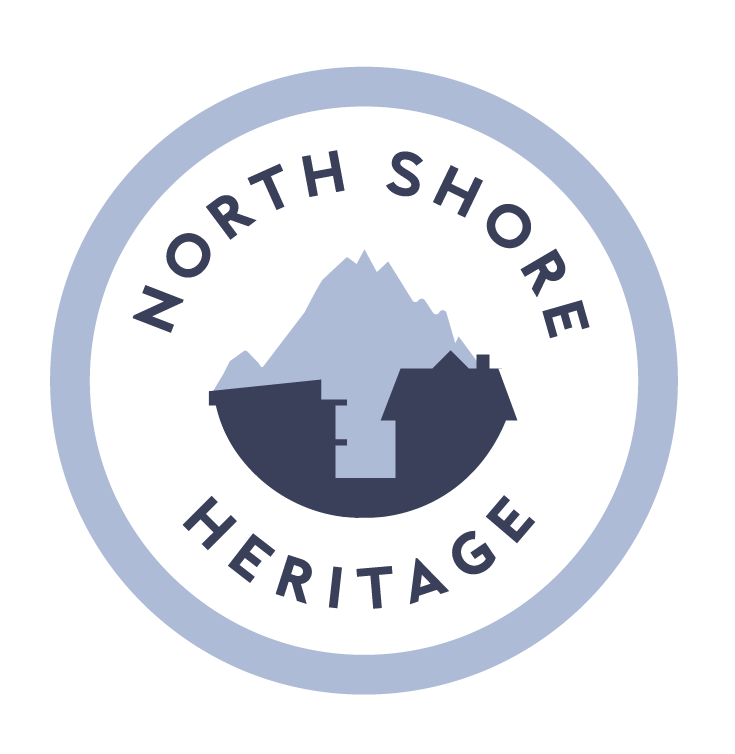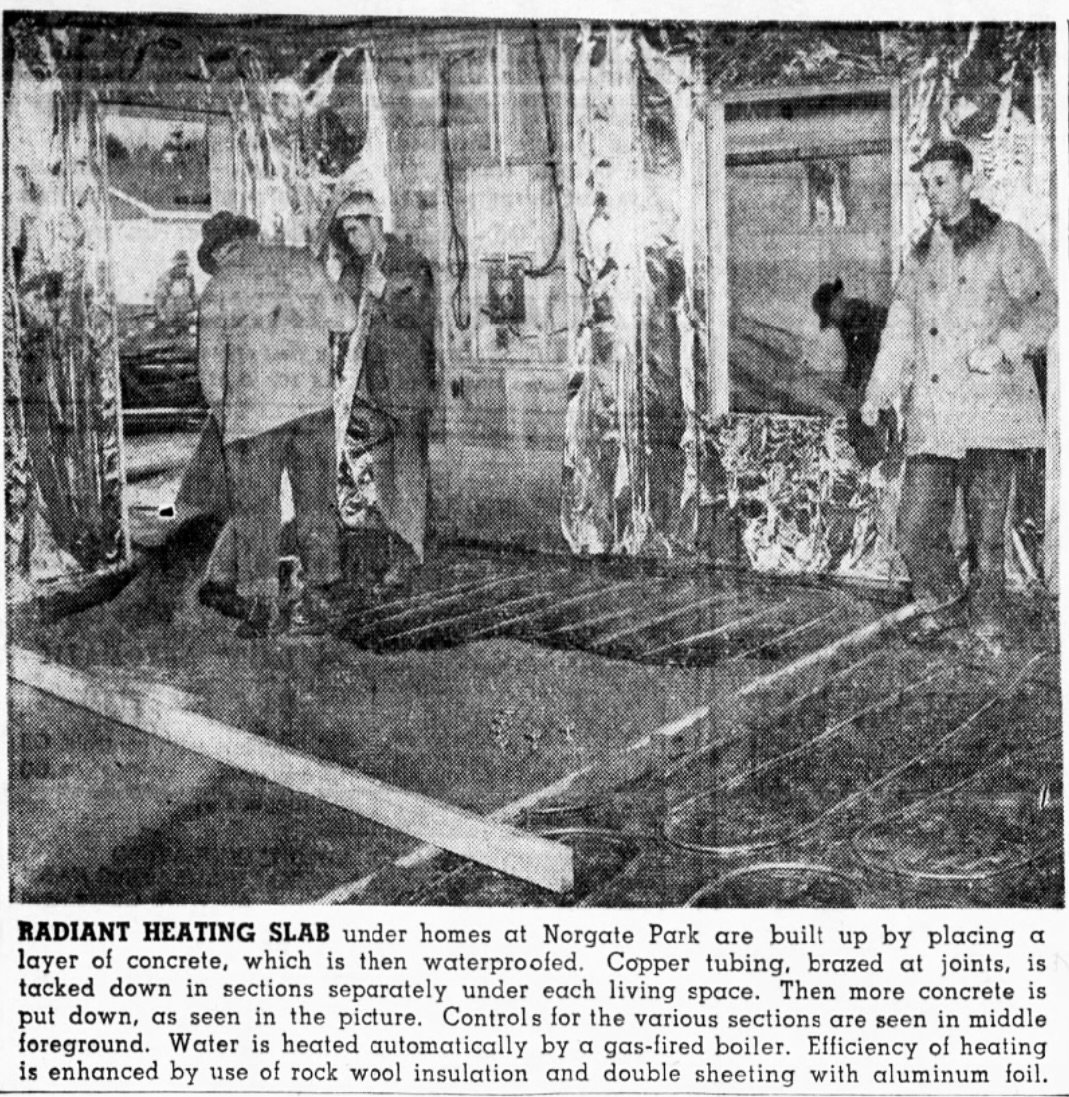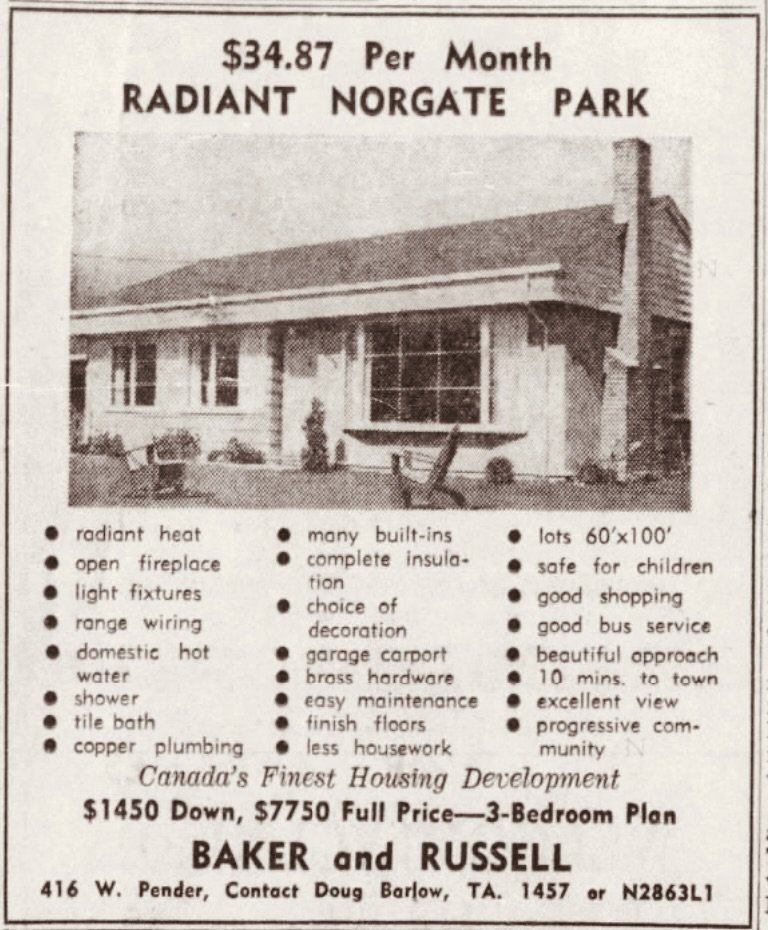Ten minutes drive from the heart of Vancouver’s downtown section through enchanting Stanley Park and over the magnificent Lion’s Gate Bridge brings you to….Norgate Park.
This was the introduction to the Community of Norgate from a ca. 1950 pamphlet that advertised the new community at the time. The heading of the pamphlet: Norgate Park: Across the Bridge to Modern Living was an apt description at that time and not just an advertising ploy. Although it looks quaint and the original houses are a modest size of only about 900-1600 square feet on average, depending on the number of bedrooms, it really did have a lot of features that were modern at the time and made for a wonderful place to live. The main modern living perk was the inclusion of radiant water floor heating in the concrete slab foundation, heated by a gas boiler. In addition, the floor plans were open and on one level (still a fairly new concept at the time), there were no load bearing walls (providing for easy renovations to accommodate a growing family), and the latest in interior finishings as well as building materials and roofing were used.
Before I get into all those features and more in more detail, I’ll give you a quick history lesson to understand some of the background of how this unique development came to be.
The area that Norgate occupies now (between Capilano Road and Pemberton Ave on the west and east, and between Marine Drive and Welch on the north and south) was nearly made into an airfield called Capilano Air Park. The idea was floated in 1945, hoping to accommodate small planes on two runways, with construction to start in 1947, but it wasn’t funded in the end, partly because it was deemed unsafe to bring aircraft in and out of the area in such close proximity to Lion’s Gate Bridge. Instead, a local North Shore developer, Norman Hullah, bought the land.
At the time, there were a lot of houses already built in North Vancouver, and there were pockets of small, wartime bungalows in the lower Capilano area, a few of which still stand today, but with the post-war baby boom, a lot more housing stock was still required. Although there were a few subdivisions in North Vancouver, including Edgemont Village and Capilano Highlands, the idea of a planned neighbourhood was still a relatively uncommon idea on the North Shore. The majority of housing still consisted of areas of single family homes which had grown rather organically over time without the idea of a planned neighbourhood. With its close proximity to downtown Vancouver via Lion’s Gate Bridge, as well as the mountain hikes a short drive away, the Norgate Park location had a lot going for it.
Courtesy of newspapers.com and The Vancouver Sun, Mar 8, 1950
Martin Elliot (‘Sam’) Sowden, the DNV commissioner from 1945-1951, Mayor from 1951-1952, and formerly a long-time banker on the North Shore, championed the new development, based on the idea of a California-style subdivision, and with Norman Hullah’s help, 480 homes were built between 1949 and 1952. Sowden also helped Norgate School become a reality and was honoured for his efforts with Norgate Park through the naming of Sowden Street. Sam Sowden and his wife even lived in Norgate for awhile, although not on their namesake street but on Oakwood Crescent. (An interesting bit of trivia is that prior to living in Norgate, he lived in North Shore Heritage’s President Jennifer Clay’s home. You can read more about him and this connection in her article here Origin of Sowden Street Name.)
Courtesy of newspapers.com and The Vancouver Sun, Oct. 16th, 1948
Norgate homes were originally marketed to families, with priority given to veterans, and, despite advertising comfort and modern amenities in the homes, they were still modestly priced.
Courtesy of newspapers.com, Vancouver Sun, Jan 22, 1949
The modest price of these homes was due to careful planning and ingenuity. The idea was to get the most house for the least amount of money. According to an advertising pamphlet, months of study of other large residential projects in the U.S. and Canada were undertaken. The result was some of these ideas:
First of all, there were only a small number of floorplan designs to simplify the design process, reduce design cost and make it consistent and simple for the contractors completing the houses.
Secondly, a mill was built in Norgate to reduce lumber costs. This saved money right from the start.
Next, the process of building these homes was very streamlined and didn’t rely on one contracting company to be an expert in all building practices. They called this the “Engineered House” and it was almost like a factory assembly line. Each phase in the building process was completed by a contractor who specialised in a particular building or finishing process. This was so efficient that homes were built in batches of 50 at a time. Although there were choices for decoration customisation, the choices offered were from select suppliers, who had been chosen for their quality products. This not only contributed to consistent quality, but also to a certain look. Eventually, as people lived in the houses for awhile, they changed wallpapers and made renovations that made the homes look more customised, but when Norgate was built there would have been an overall uniformity to it.
Photos courtesy of Monova Museum and Archives, #574 ( at left) and #571 ( at right)
One of the defining processes of building these houses is that they were built on a concrete slab foundation. This was a very cost effective way to make a foundation as there is no basement, and only requires making a form, reinforcing it with something like rebar, and pouring it with concrete, sometimes all in one go. It was a relatively quick and simple process, which made it cheaper, but it was also good for the homeowner as the radiant heat flooring could be added to it, the large thermal mass of it helped regulate temperature in the home, it was stable and durable ( especially good in an earthquake prone zone) and resistant to pests. This was considered quite modern, as the norm had previously been homes with crawl spaces or basements.
Radiant heating, formerly only something more costly homes would offer, was provided to the residents of Norgate. It was very efficient and inexpensive to run, as the gas boiler was inexpensive to use, and it was comfortable heat, as it heated objects in the room rather than the air. It was also very healthy, as it didn’t blow dust around the house from ducts. Furthermore, it required little servicing while the pipes were intact, as only the boiler would need to be serviced, rather than the whole duct system found in forced air heating. Ironically, as one article about Norgate pointed out at the time, despite it being touted as a very modern method of heating, it had been developed by the ancient Romans.
Courtesy of newspapers.com and The Vancouver Sun, Jan. 22, 1949
My family and I have lived in Norgate for the past 15 years, and for the first 7 or so years, we were still using the original piped water radiant heating until it finally had its last day, and I can attest to the fact that it was all it was advertised to be. As an allergy sufferer, it was especially wonderful. The warmest spot in the house was right where the shut-off water taps were located in the kitchen, and in the winter, my kids, who were very young at the time, would get up in the morning and go sit on the “warm spot”. I have such fond memories of this, as do they.
Sadly, after the heating system stopped working properly and it seemed too costly to fix, we decided to install electric radiant heating pads, and used a company that eventually went under due to their poor design, and within a few months many of the pads started to not work anymore, and we currently only have a couple left that are giving any heat. In contrast, the Norgate system had worked well for nearly 60 years before it had problems.
Passive heating and cooling by situating the layout of the house relative to the rising and setting of the sun seems to also have been kept in mind ( our home was perfectly placed for this) so that solar energy helps heat the home in winter. Trees were planted all over Norgate as well, which helped beautify but also keep homes cooler in the summer. The shade provided from our original Japanese Maple tree and Magnolia tree make a huge difference in the summer. The only time we were ever uncomfortably hot in our home was during the heat dome of 2021. During a normal hot summer, it’s almost not warm enough in the home! The idea of the Norgate rancher, with its large bay windows and design relative to the gardens, was to provide an indoor/outdoor feeling. This is an important factor that contributes to good mental health and was a fairly modern idea at the time.
Below are a couple of ads that show some of the perks of Norgate Living.
Courtesy of newspapers.com and The Province, Mar 4, 1950
Courtesy of newspapers.com and The Vancouver Sun, Mar 18, 1950
This is one of only a small number floorpans that were used for Norgate homes, and it happens to be the plan of the home I live in. Like many Norgate houses, we have an addition to the back of the home, but this part of the home is still accurate to the original plan. I can personally attest to lots of these features being accurate, but I’d like to take some issue with ‘less housework’ point. ;) I think this was in reference to there being fewer hallways in these designs but I don’t think it honestly made much of a difference when cleaning a home full of children!
The “10 minutes to town” is also debatable when there’s any amount of bridge traffic, but at the time I’m sure it was accurate.
Another Norgate feature that made it quite modern was the brightly coloured paint that was used all over the community. It is fairly subdued now, but it used to look a lot like the set for ‘Edward Scissorhands’. The newspaper article below gave me a laugh when I read it as ‘boldly’ is misspelled despite being the main descriptor of the article.
Courtesy of newspapers.com and The Vancouver Sun, Jan 22, 1949.
Courtesy of Mark Pelesh Realty Calendar and MONOVA Museum and Archives.
Not only were the houses painted bright colours, but even the roofing tiles were different colours!
Below are a few photos from a Norgate home showing a largely original interior.
Photos courtesy of Jenny Morgan.
Not only were the houses modern, with a lot of thought put into them, but the neighbourhood had a very thoughtful design as well that is friendly for all ages. There are only a few ways to get into Norgate and many of the streets are actually crescents, so this helps keep traffic moving more slowly, and makes it a great place for kids. There is a large grass field in one corner, change rooms and bleachers, a park strip with large trees down the centre, walking paths connecting the crescents and now the Spirit Trail runs along one end. Many trees which were planted in Norgate in its early days are now large and beautiful, providing important shade and fresh air. It’s a place that makes it easy and pleasant for play and exercise for all ages. A friend and neighbour of mine, a few houses down, has lived here for the past 12 years with his wife. They moved here to be closer to their kids and grandkids and love living in Norgate. My friend is turning 95 this fall and walks a few times a day, rain or shine, on the park strip and the wide, flat roads. He walks much more than I do and is a constant inspiration for me to get more exercise.
Below are a few photos of Alderwood Park, the walking pathway that cuts through the middle of Norgate. This park strip is beautiful in every season and is a gathering place for people as they take their walks. Some of the trees are very old and large including a pair of sequoias and a monkey puzzle tree.
Photos courtesy of Jenny Morgan
The layout of the crescents, park strip and connecting pathways makes for a great neighbourhood design and small-town feeling as it facilitates people gathering and meeting while walking and going on errands. Although this can be challenging when you’re in a hurry, ( it took me over an hour once to walk the three blocks through Norgate from an errand run because I ran into so many people I knew and we stopped to chat), it’s also one of the reasons I and so many residents love living here. There are few places in Greater Vancouver these days that are designed this way and a lot of it is now just sprawl where you may rarely run into anyone you know.
The original subdivision area of single family homes occupied a much larger area than it currently does, as modern living was more about single family homes on the North Shore than apartments, but that began to change in the 1980’s and 1990s, and continues to be the trend as the housing shortage continues. Up until 1988, when Capilano House, an apartment building, was built on 15th Street and Bridgeman Ave, and 1992, when the Illahee housing complex was built between Tatlow, Bowser, Marine Drive and 15th Street, these large areas were part of the original Norgate subdivision. A few of the homes in these areas were pre-war houses, but still a part of the neighbourhood.
Courtesy of MONOVA Museum and Archives #F106-S12-3.
This photo shows a photo of 1561 Bowser street from the 1960s. To the right are more Norgate houses. The entire area shown here is now occupied by the Illahee complex.
A modern day photo of a Norgate house. I love how most Norgate houses are still the one-level rancher but that people have customised them over time to suit their tastes. This is one of my favourite homes in the neighbourhood. I featured this one in my Storybook House post because of its style.
Photo courtesy of Jenny Morgan
Some would argue that Norgate is quaint but now outdated compared to modern building practices, but I’d argue that using radiant floor heating in a one level new-build and building a number of houses at once in this “engineered style” is still a great way to build a home when possible. This type of home is an efficient and energy-saving way of building when looking at the single family style of home. It is easy to heat this way, easy to maintain, comfortable and the layout of this style of rancher is also very space efficient.
I think the Norgate house model, as well as the design of the community, has stood the test of time and are a great testament to “modern” living, however you look at it. I love living here! I wonder what the next big “modern” building trend will be, whether it’s a new style of house, community design or both?





















