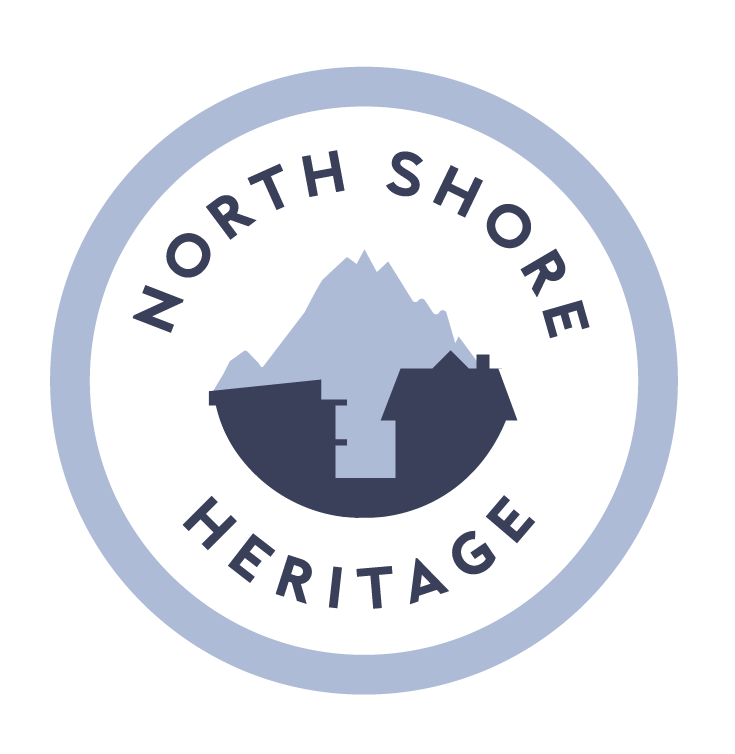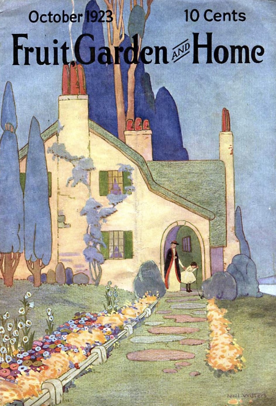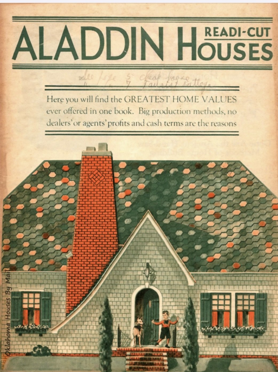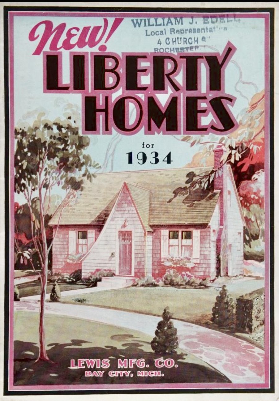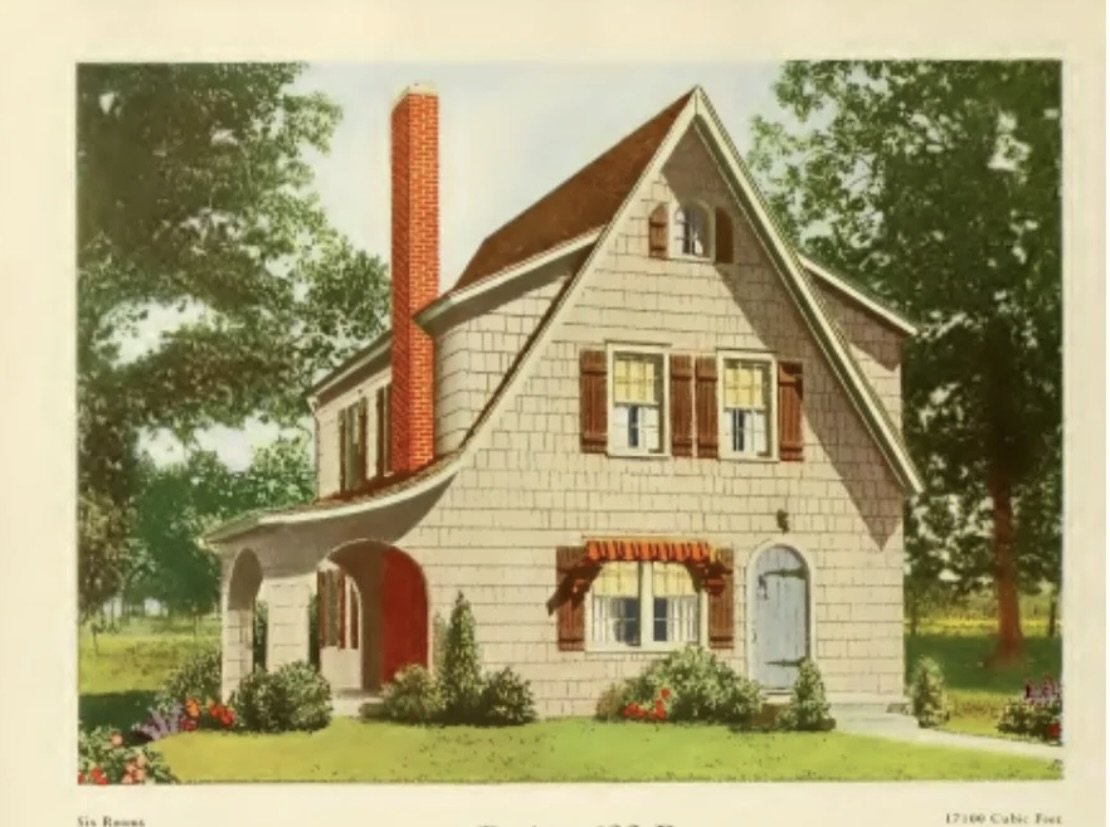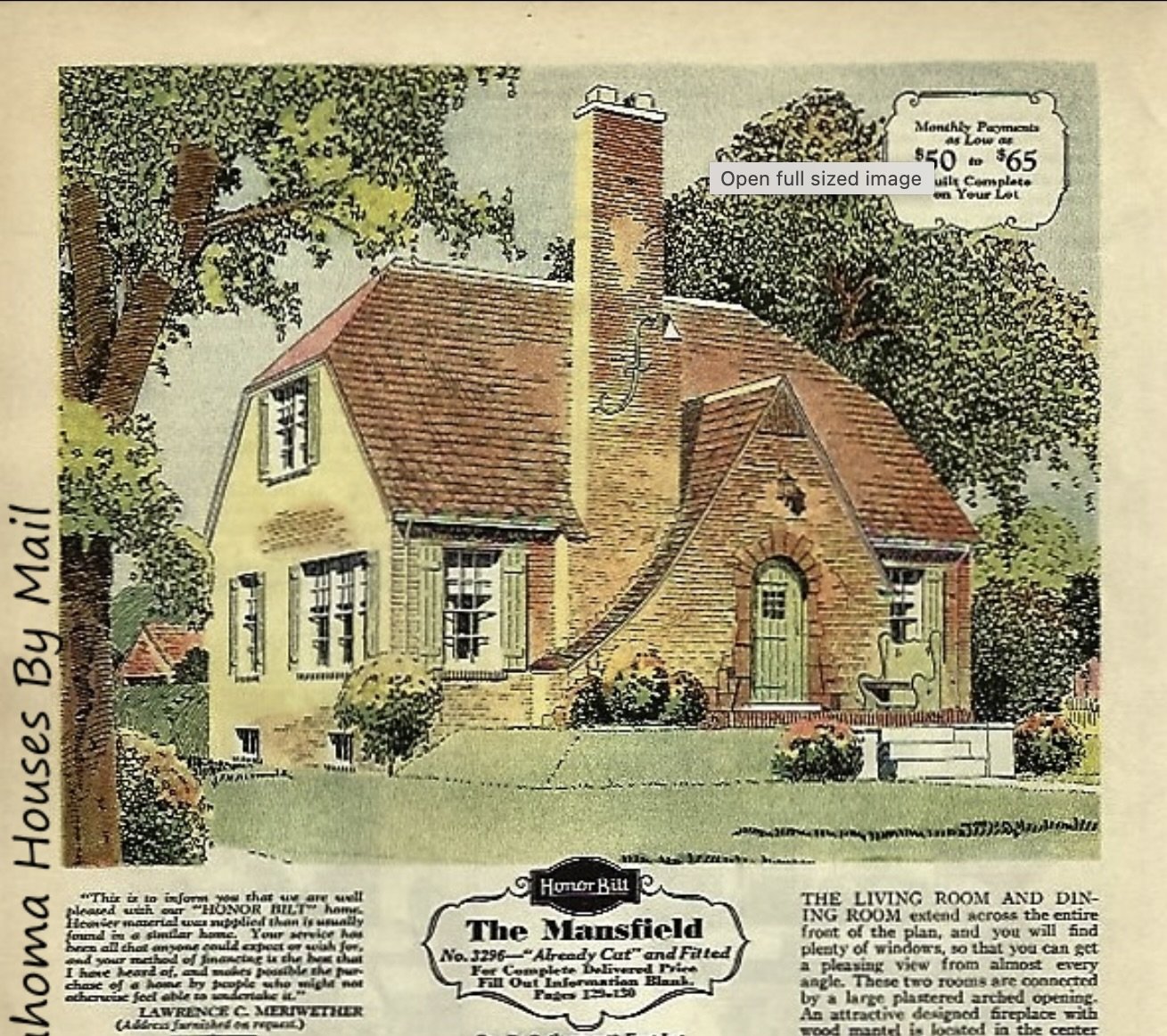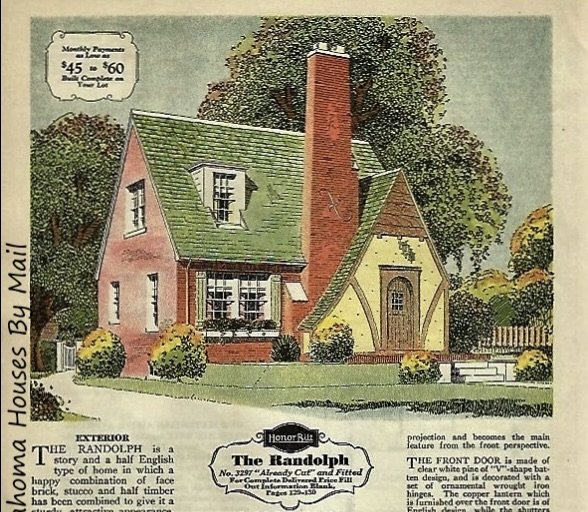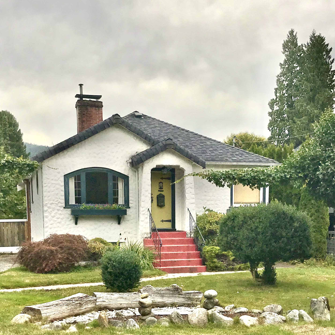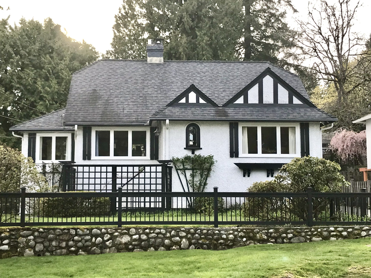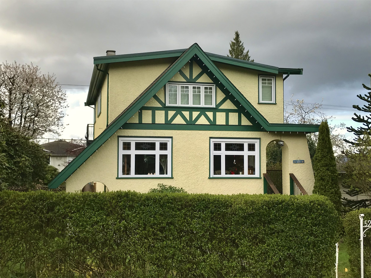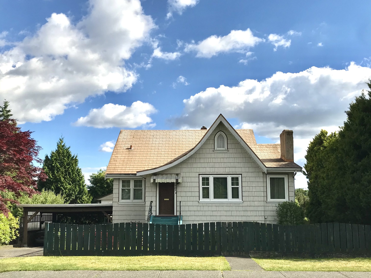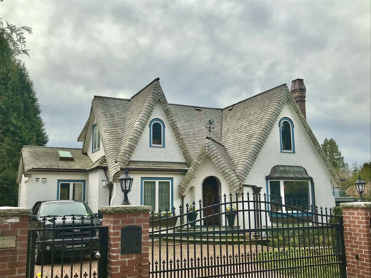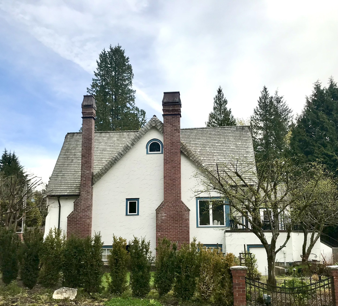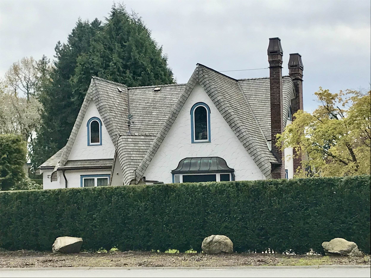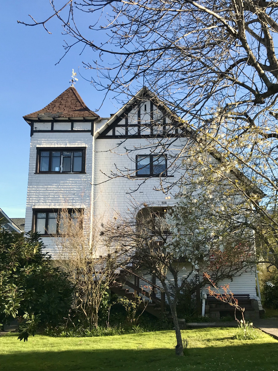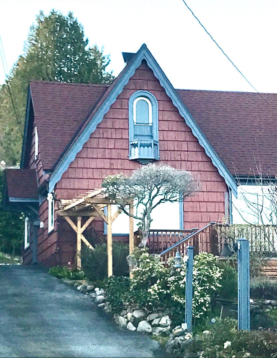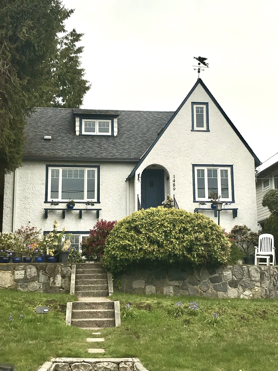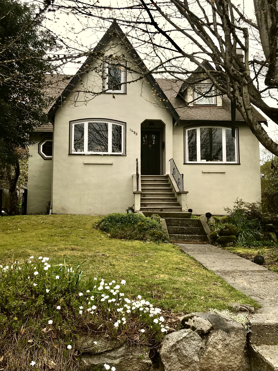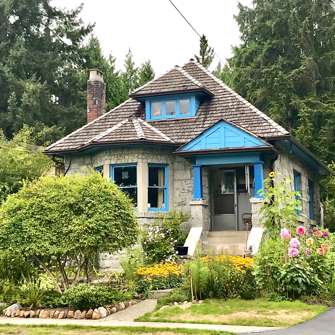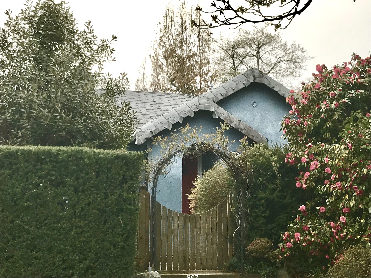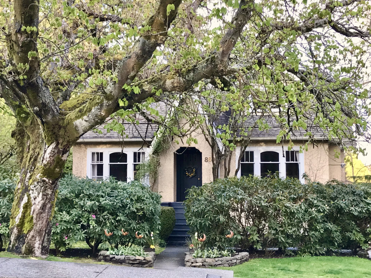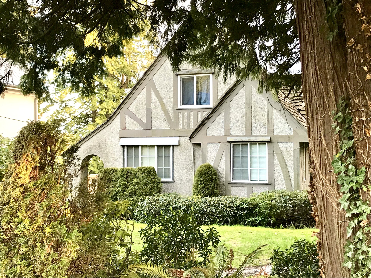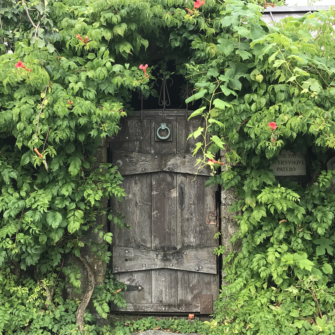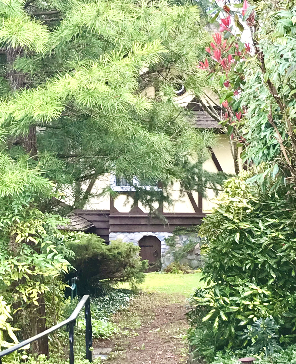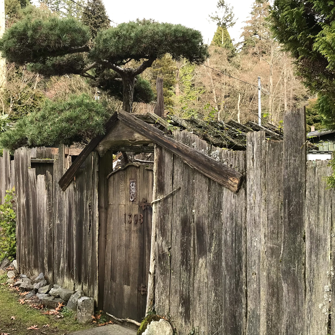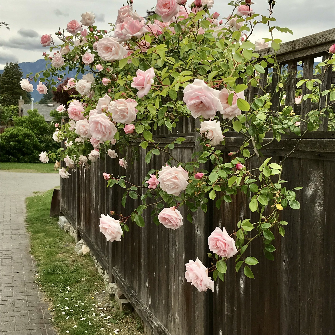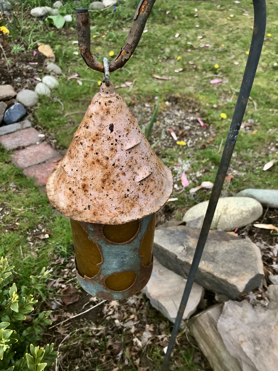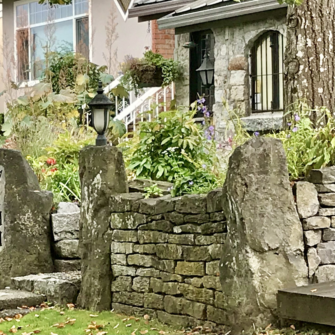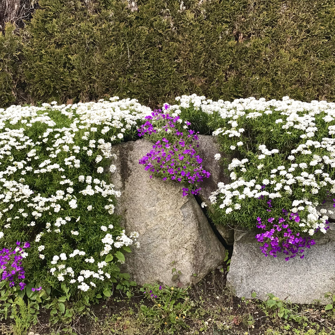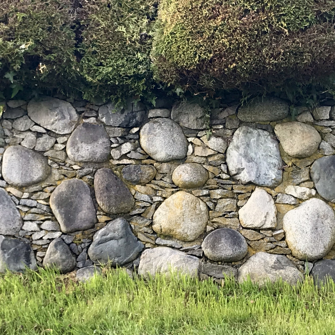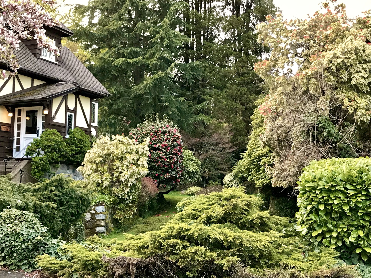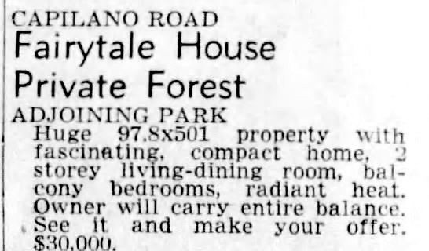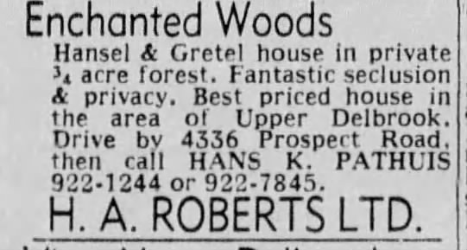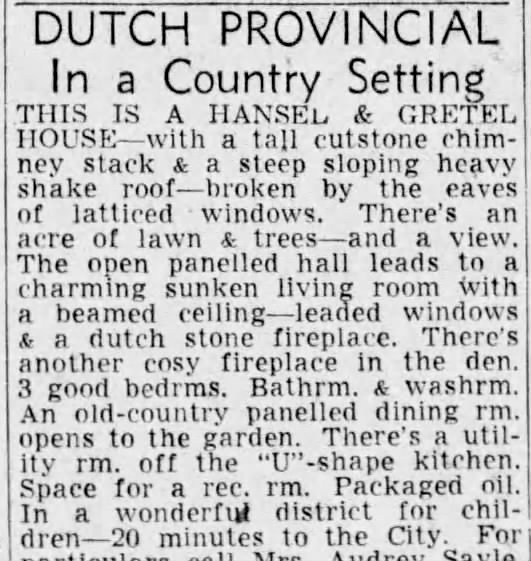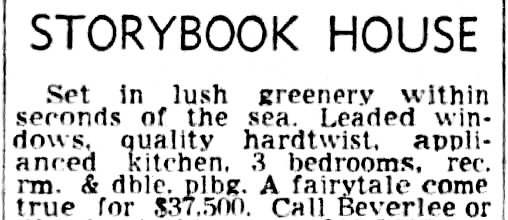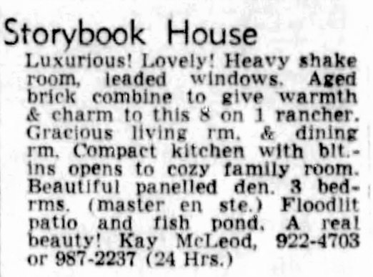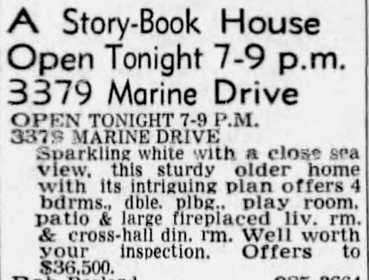Once upon a time in a far away land called Los Angeles, in a time called the 1920s, a new style of house was born. It had many names including Storybook, Hansel and Gretel, Fairytale and Provincial Revival, and brought magic and whimsy to the architectural landscape of North America.
Following the end of the first World War, many young Americans who had fought in the UK and Europe came home charmed with the Old World rural architecture they saw there, spurring a revival of European building styles in the US, especially in California.
Paired with this, the movie industry was flourishing, and the exotic locales, historical dramas and fantasy stories led moviegoers to have a fascination with these subjects. Movie stars like Humphrey Bogart and Bela Lugosi and other wealthy L.A. residents were able to make this fascination into a concrete form by commissioning unique and flamboyant homes from talented Hollywood set designers and art directors who used European folk architecture as a basis, and added theatrical elements to add drama and character. The homes usually had exaggerated features that looked like they came straight out of a fairytale. Homes like this were featured in newspapers across the country and were so iconic and unusual that they sparked a trend as well as people’s imaginations.
The style spread to San Francisco, across the US, and all the way up the Westcoast, eventually making its way to our coast, taking root in Vancouver Island and Greater Vancouver, including Vancouver’s North Shore.
Home and garden magazines and mail order house kits frequently featured a home with Storybook features on its covers, further spreading its popularity.
So what defines a Storybook house as “Storybook”?
Unlike other housing styles which have a fairly defined set of features, Storybook homes are less easy to define, and are more about a feeling than a strict set of rules. Driving around the North Shore, I’d spot houses here and there and think “now that’s a Storybook house”, but I couldn’t always immediately say why I felt that way. There was a feeling of charm and whimsy about the house, certainly, but it took a minute to study it and break down what made it feel “Storybook” to me. I can’t think of any other style of house where I’ve had this experience. There are no real rules, per se. There is a huge range of variation that I attribute to the many imaginations of the builders and designers of the homes who built without the usual design constraints placed on more common revival styles that strive for historical authenticity.
The list of features you may find in a Storybook house is long, and strangely enough, many of these features on their own don’t make a home “Storybook”. For example, half-timbering is a common feature, and yet many half-timbered homes don’t fit the bill for the style. It’s more a combination of features and how they evoke a feeling rather than a strict description.
COMMON FEATURES
Asymmetrical features: Multiple, small, off-centre windows, roof sloping longer on one side, off-centre entry door, roof peaks different heights.
Various roof styles: Steep-pitched roof, sloped-to-ground on one side roof, jerkin-head roof, rolled shingles over eaves, entrance gable nested into larger front gable, wooden shingles steamed into wave pattern imitating thatching, cedar shakes, curved roof peaks.
Window styles: Tiny and decorative, gothic in shape, leaded, curved, round, nested dormers, wooden shutters.
Doors: Heavy wood, medieval style iron hinges, often curved, often set into angled entrance near the centre of the home.
Cladding: Thick, white stucco, half-timbering, decorative brick, round river rock, stone, distressing/aging.
Form: Towers, turrets, rounded walls, exaggerated curves, cartoony shapes, rounded entryway opening, covered entryway with elaborate entry shape.
Landscaping: Colourful flowers, profusions of roses, clematis and other climbing flowers, flowering trees and shrubs, topiaries, statues, window boxes and baskets, ivy and other climbing plants growing on exterior walls of house, stone walls, use of wrought iron.
Chimney: Round stones, exposed chimney on side of house, chimney pots, ivy covered
SOME COMMON STORYBOOK ROOFLINES
These two houses above show the double gables, with one larger gable next to a smaller one which is over the entryway. Often the smaller gable is nestled into the larger so that part of the larger continues to form half of the smaller.
The house at the left also has shingles rolled over the front eaves, a curved window with window box, stucco made to look like it’s made of stones and heavy medieval style hinges on the door. It was built in 1942 and is located at 850 21st St. E. in Lynn Valley.
The house at the right has wooden shutters at the windows, a flower box under one window, half-timbering, a small, curved and leaded window in entryway, and a river rock stone wall. It was built in 1930 and is located in 1081 17th St. in West Vancouver.
The two houses above show two kinds of long, Storybook rooflines popular in the 1920s. The Storybook roofline shown on the house on the left has a roofline which goes from the peak on one side down to only a few feet from the ground, with a curved entryway to the backyard set right into it. It was built in 1920 and is located at 521 W.14th St. in the CNV.
The house on the right shows a “cat slide” roofline which adds an instant touch of whimsy due to its exaggerated curve from the peak extending over the front door. This house also has the Storybook features of a small gothic window nestled under the front roof peak and an undulating wooden fence. It is built in 1939 and located at 705 15th St. E in the DNV.
Located at 1185 Sinclair St. in West Vancouver, this Jerkin-head, wood-shingled roof accompanied by half-timbering, multiple peaks and leaded windows. This house is another revival of the style that took place in the 1980s. There are many of these types of houses on the North Shore from this decade.
A FEW STORYBOOK HOUSE STYLES
CLASSIC STORYBOOK
For the most part, the homes outside of Los Angeles were pared down versions of the often expensive-to-build “Classic” Storybook style. To me, a Classic Storybook is one which is made up of so many Storybook features that it looks iconic. One of the most expensive features of a Classic Storybook house is a roof made with layers and layers of steam-bent wooden shingles in a wild, wavy pattern, made to mimic a thatched cottage. This is called a “sea wave” roof. This type of Storybook feature required skilled craftsmen and took a long time to create. The expense lead many people on the North Shore to mimic this style much more cheaply by using asphalt shingles instead of wood and rolling them over the eaves.
A few homes, however, in Greater Vancouver and Victoria were built with a sea wave roof (such as the home at 3979 W. Broadway in Vancouver) or at the very least, a wooden shingle roof with shingles in a single layer but still rolled at the edges.
The only example I’m aware of on the North Shore with this style roof is 1824 Inglewood Ave in West Vancouver. It isn’t in a sea wave layered pattern, but the shingles are large, wooden and steam bent over the eaves and are still very impressive. Built in 1938, this home is bursting with gorgeous Storybook features, although the roof does take centre stage. The home, fondly referred to by its owner as “The Little House That Could”, was lovingly restored fairly recently. Aside from its spectacular roof, some of its features include a textured, white plaster stucco, multiple steep roof gables in varying sizes, a covered, angled centre entrance, rounded windows, tall exposed chimneys capped with elaborate chimney pots and fancy copper drain pipes, just to name a few.
FRENCH NORMANDY STORYBOOK
Knowles Residence, Mahon neighbourhood, built 1909, 328 W. 14th St., CNV
Though not as typical of this style as the “Dunbar Castles” in Vancouver which have a central, round entrance turret, the Knowles House, built by local contractor William Knowles in 1909, seems to be influenced by old, French architecture. It’s not hard to imagine Rapunzel letting down her hair from the top tower window.
It uses this tall tower with multiple leaded windows and a bell hipped roof, half timbering, a large, curved entryway, tiny dovecote in roof peak and a roofline sloping much farther on the right than the left, in typical Storybook fashion, to embody this style.
It is currently going through an HRA by its new owner to preserve the building while adding density to the property.
STORYBOOK RANCHER
One storey, tall, thin, low-hanging gable over entrance, plaster effect over painted bricks, flower baskets. This example of the style shows how a few Storybook details can transform a home from looking basic to one with charm and interest.
1164 Pinewood in the Norgate neighbourhood, built in 1951, DNV.
HANSEL AND GRETEL
This delightful home has asphalt shingles bent over eaves, rounded entrance under entrance gable, wooden shingle and plaster cladding, built to blend into the landscape, stone wall and imaginative, fantasy style landscaping. Hansel and Gretel homes look like they were built from the materials of the land they are built on and blend easily into a wooded landscape.
1384 Hope Road, DNV, built in 1948.
Storybook Potpourri of Styles
STORYBOOK LANDSCAPING
Storybook homes wouldn’t look nearly as whimsical without their landscaping. Features like slightly overgrown plantings, stone walls, curved gates, lanterns, wrought iron, rose covered trellises and fences, ivy and other climbers clambering up the exterior walls, profusions of flower baskets and boxes, thickly planted spring flowers, flowering trees and shrubs, clipped and shaped miniature trees and hedges, and the imaginative use of natural materials are landscaping hallmarks of the style. (The little gnome door in the stone wall in the top middle photo look like it could be a Storybook version of a storage shed )
WHAT HAPPENED TO THE STORYBOOK TREND?
Storybook homes were all the rage in the 1920s, but the trend was short-lived. By the 1930s, the style in its more extravagant form quickly lost popularity, as the Great Depression made this often expensive style difficult to justify for most people. It continued, however, in a more subtle, affordable form into the early 1950s, after which it fell wholly out of fashion when “modern” architecture took over. The quaint, picturesque Old World look of these homes felt a world away from the emerging architectural styles, such as West Coast Modern. Small, gothic windows gave way to large picture windows, and closed off, medieval style rooms lost out to more open floorplans. Detailed, fussy woodwork and asymmetry took a backseat to clean lines and symmetry, and the style all but disappeared until the 1980s, when the jerkin-headed, half-timbered Storybook cottage had a revival on the North Shore, albeit in a larger form and with less whimsy. Other variations on the style, however, did not re-appear.
HERITAGE VALUE
Homes with a Storybook look could be considered a niche taste, so what is the heritage value of these homes?
In my opinion, a number of factors set aside this unique housing style as one to be preserved. In its most fanciful form, it is rare and full of amazing craftsmanship - and deserves preservation on this alone - but even the smaller, more subtle Storybook homes have heritage value in the way they contribute aesthetically to a neighbourhood and give it architectural diversity. So many architectural styles take themselves quite seriously, but Storybook is unique in the way in which it celebrates playfulness, whimsy and breaking the rules. This imaginative approach to these houses is anything but cookie cutter, and that also makes them special. When we walk past Storybook homes they can evoke a sense of wonder and bring us out of the everyday to let us dream a little.
Also, the fact that this style originated in the 1920s makes Storybook houses historical reminders of a decade in North America that really celebrated innovation in art and culture; one where people weren’t as afraid to take creative risks, try new things and let their imaginations run free - unlike they ever had before -and this is something we can continue to be inspired by each time we see a Storybook house.
FUN FACTS
My birth home was a particularly unusual Storybook home in East Vancouver that was modified by my father from a simple 1970s bungalow into a quirky and wonderful castle-like cottage and inspired my own current home renovations. It still stands today, maintained by the owners who’ve added their own imaginative touches. It was featured on an episode of ‘Weird Homes.’
Charlie Chaplin was so enamoured by the style that he had four Storybook cottages built for legends like Judy Garland and John Barrymore to live in while they filmed at his studio nearby, which was also built in a Storybook style.
The Hollywood sign originally said “HOLLYWOODLAND” and was an advertising sign for an entire housing development of revival styles that was built in the early 1920s and nestled into the Hollywood hills - many of which were not authentic revival styles but were Storybook versions.
Most people think of the Snow White’s cottage as an iconic Storybook style, setting the standard for a Storybook look, but it was in fact rumoured to have been actually based on a Storybook house that was already built in L.A., not fresh from the imaginations of Disney Studios.
One of the first Storybook houses was “Spadena House” nicknamed the “Witch’s House”, built by Art Director Harry Oliver in 1921 to house Hollywood offices, while the exterior was used for filming, but it was eventually moved to Beverly Hills and became a home. It was nearly demolished in 1997 when it went up for sale and all the prospective buyers wanted to tear it down, so the realtor who had the listing bought it himself and saved it.
The estimated cost to restore the sea wave roof at the Storybook house on W. Broadway was about $200,000 in the 1990s.
Even decades after the height of the Storybook trend, realtors on the North Shore were still using the Storybook idea to advertise homes. Here are a few local ads below.
Sources: la.curbed.com, scoutmagazine.com, vancouverheritagefoundation.org, thelosangelesbeat.com, thespruce.com, northshoreheritage.com, homereference.net, newspapers.com, antiquehomestyle.com, latimes.com, archive.org, theeastsideagent.com
