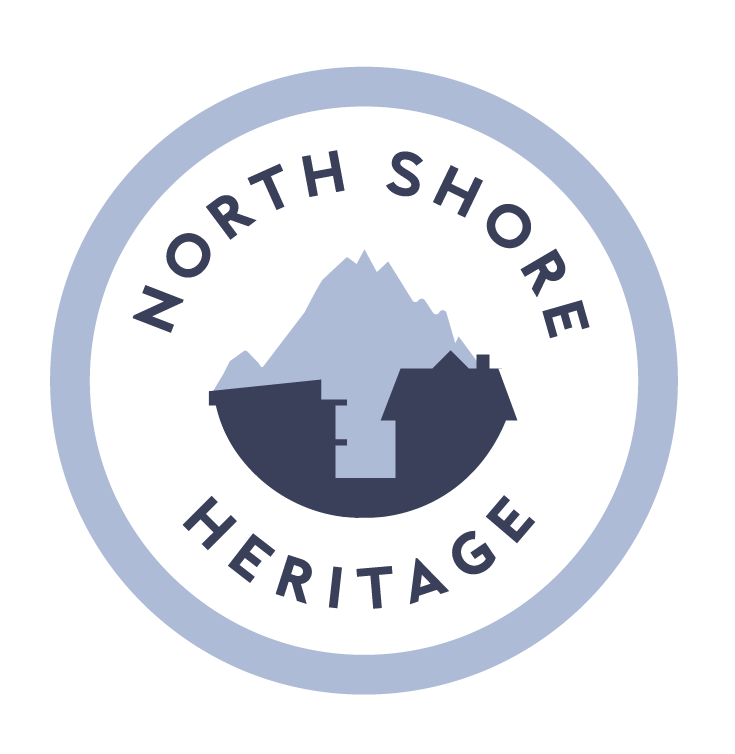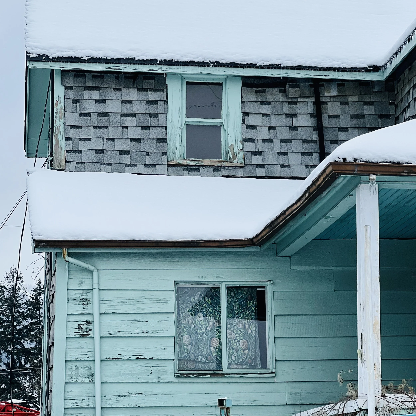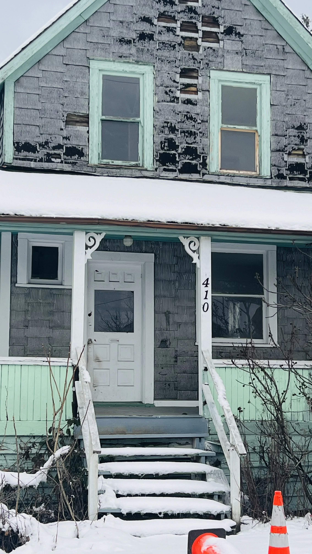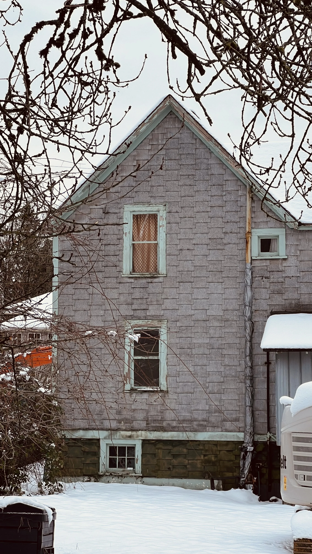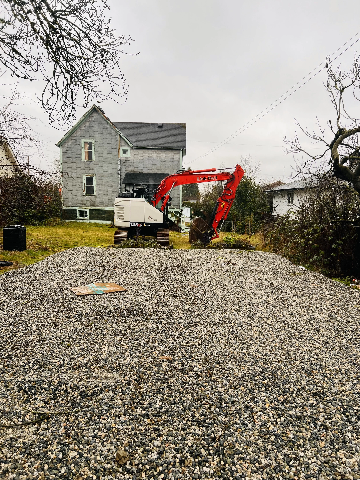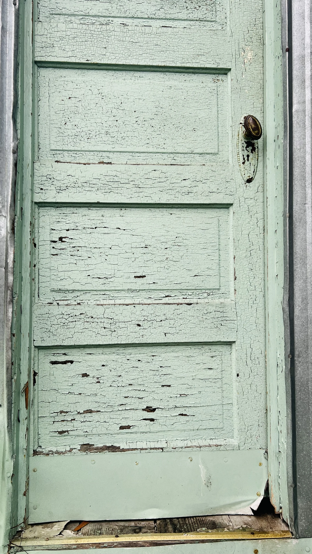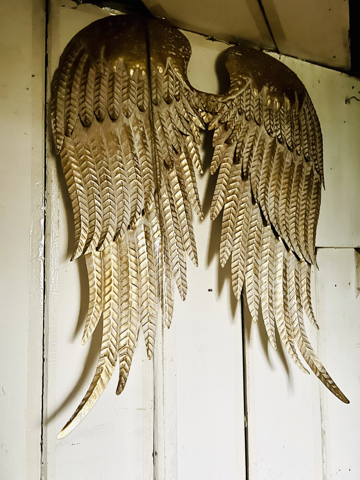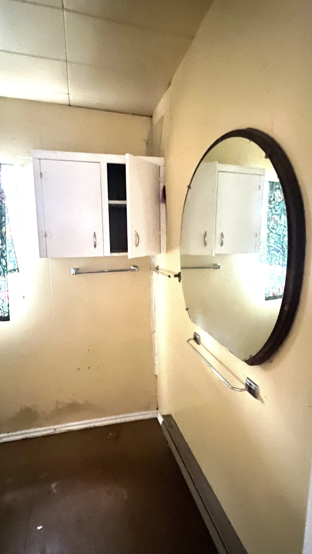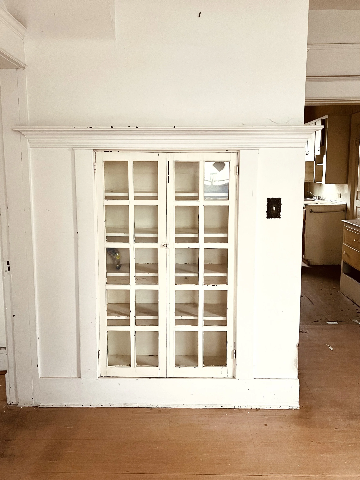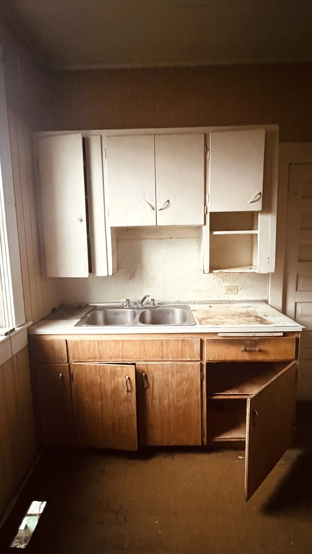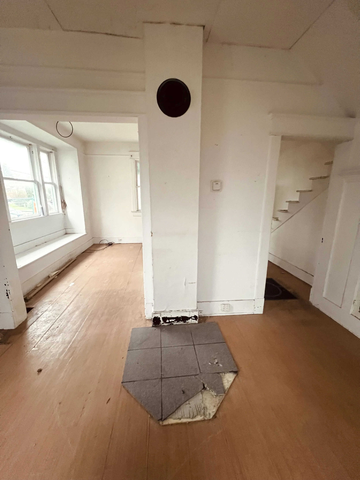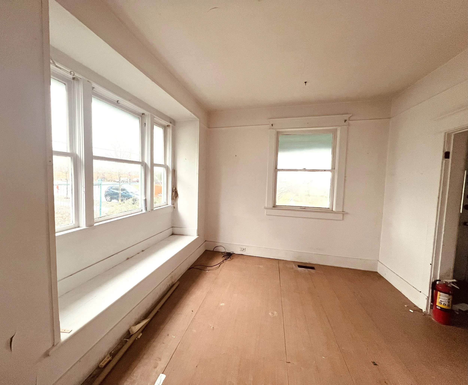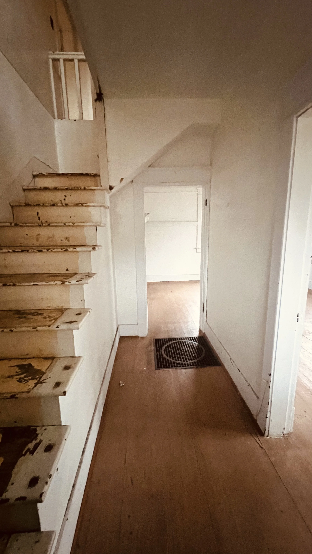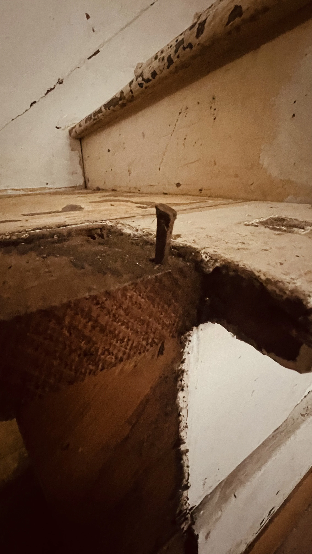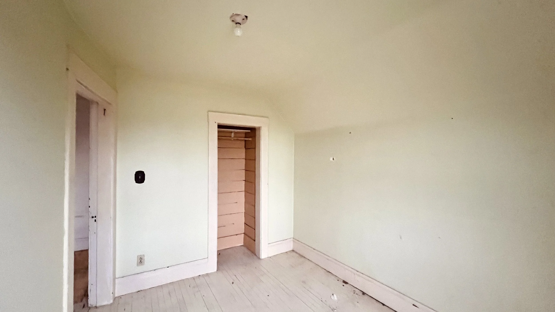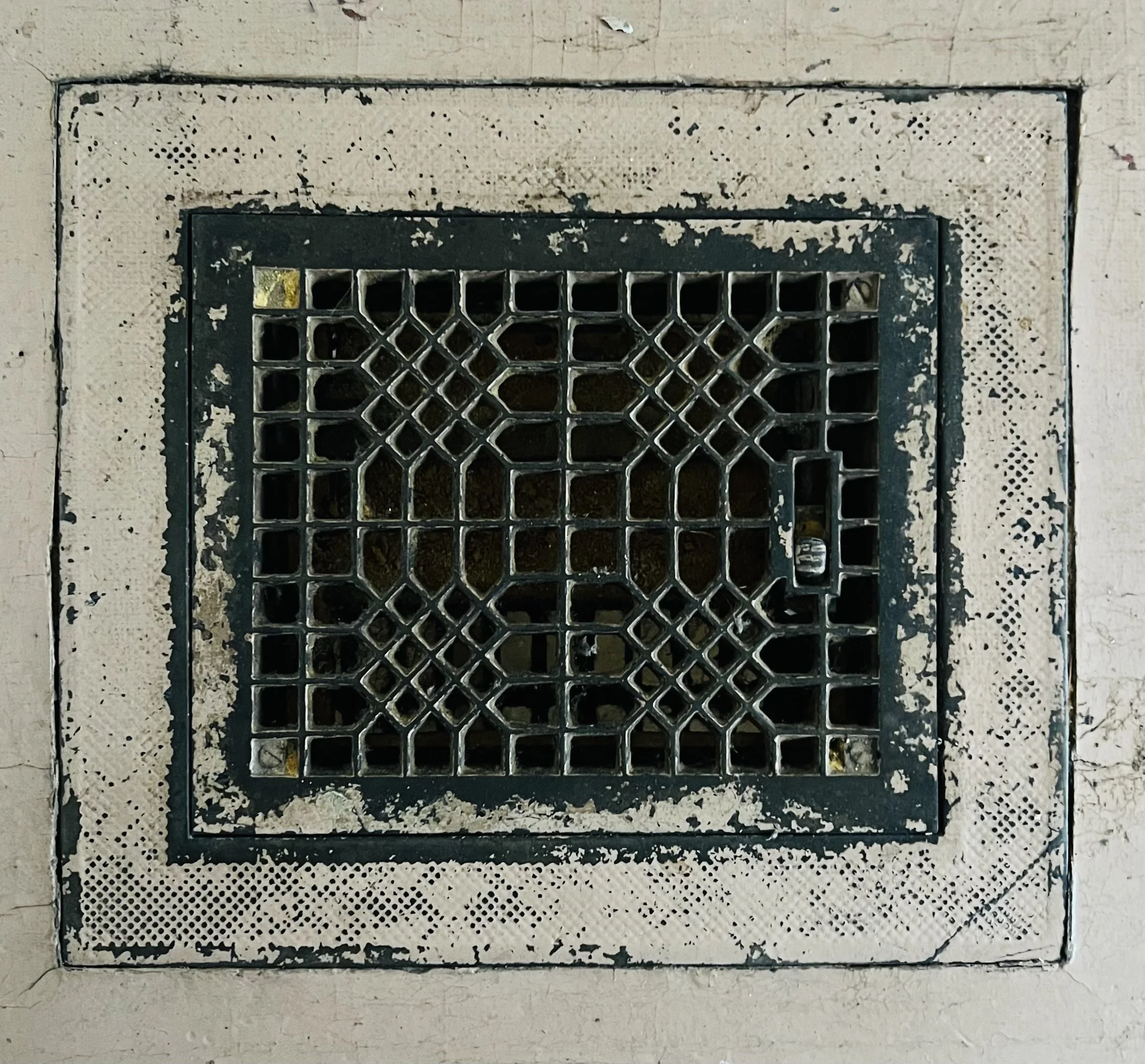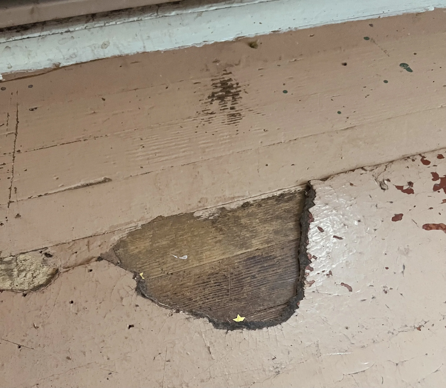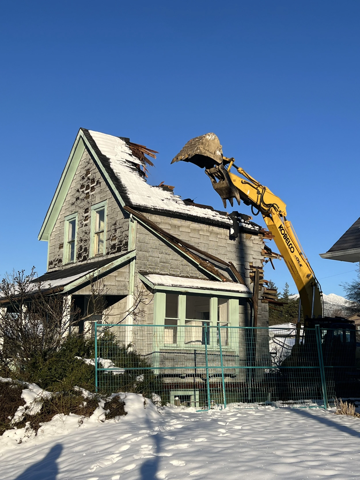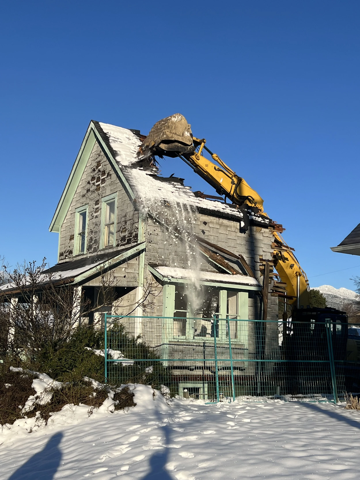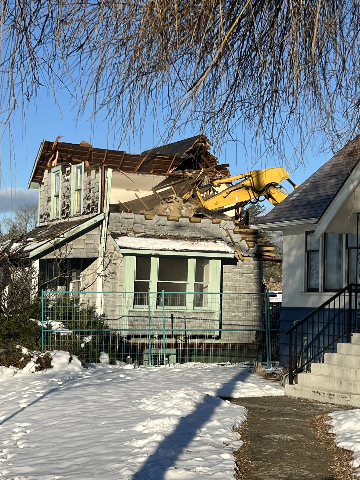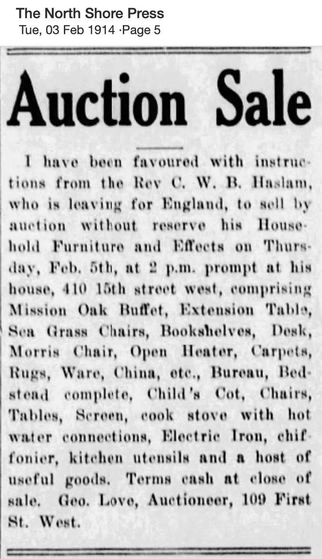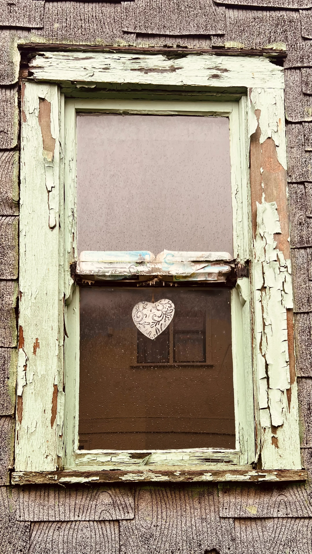I was driving north on Jones Ave in the spring of 2021 when I glanced over to my left down 15th Street and spotted the sweetest little farmhouse-style home that looked as though time had forgotten it completely. It seemed out of place, even amongst some of the older heritage homes around it, as it looked far older and was such an unusual style for a city dwelling. The majority of houses built in North Vancouver at the turn of the century were built in a number of architectural styles, including bungalows and four square, but what I’d call ‘traditional farmhouse’ was not one of them. In fact, this was the only house I’d seen in North Vancouver that looked quite like this. There may be more, but this was one of the last surviving examples as far as I know.
It was a rare looking house and instantly iconic as it easily evoked an earlier, more rural time in the early settler days of the North Shore. Most of that area would have still been trees and cleared lots when this house was built. It was likely one of the first in the area.
The Vancouver Heritage Foundation calls the style closest to this one ‘Gabled Vernacular’. It was most commonly built in the Vancouver area from 1886-1915 and popular because its long, narrow shape could fit on a narrow city lot. It’s the most common style of housing left of ‘Old Vancouver’ but certainly not the North Shore, where it’s much more rare. This style is characterised by a house one and a half to two and a half stories tall, full width front porch and a porch roof held up by posts (usually round) with the front door usually set to one side. Dormers may be hipped or gabled and there are usually few decorative elements. This house had two stories with a basement but no dormers. It differed from a typical gabled vernacular in that it had an addition on it which changed the typical shape of this style which was quite narrow to being more of a t-shape. The ‘T’ part of this home had the kitchen, bathroom and a bedroom in it. It’s hard to know for sure if it was built onto the house originally or not.
After I came home the day I first discovered the house, I immediately looked it up on BC Assessment. The ages are not always accurate on this website, but are usually close. BC Assessment had it down as being built in 1900. If that were true, I realised that would make it the oldest home left in North Vancouver. Because of the style and condition of it, I thought the assessed age was likely true or very close. I saw a for sale sign in front and worried that if it sold, it could be demolished and a rare, last specimen of our housing past would be gone. It wasn’t listed in any heritage register, so there was no protection for it whatsoever.
I then looked online to see if there were any heritage organisations on the North Shore and found North Shore Heritage. I called them and was put in touch with Jennifer Clay, current president of NSH, and vice president at the time. We had a long conversation and became fast friends. Before the conversation was even over, I had committed to writing blog articles for NSH! This still gives me a chuckle. Jennifer was very convincing about me trying my hand at writing and here I am, three and a half years later, still writing articles! The irony is that until now, I wrote about every subject but the one that got me writing here in the first place.
So here I am, finishing the story that got me so passionate about helping to write about and potentially saving heritage buildings.
Because there was no heritage protection for the house by the City of North Vancouver, I searched for ways to save the house but didn’t come up with anything. Without a strong case for heritage preservation aside from old age, there wasn’t much I could do but hope that whomever bought the house would want to preserve it. However, when I searched the realty listings to see how much it was selling for, I didn’t find the house. Instead, I eventually found it in the ‘land for sale’ listings. Because the lot was so large at about 8400 square feet, it could be sold as technically two building lots. The price was 2.6 million dollars, a price worthy of building two houses, but no one would buy an old, very modest and somewhat run down house for this price, so I realised the house would be lost after the sale.
It sold about three years ago and then sat there with a sign in front advertising what seemed to be a design firm that would be in charge of designing the new houses. It had been a rental for a long time and was still rented out. I drove by every few days since then, looking for a tell-tale excavator. In early February of this year, I saw the City of North Vancouver digging a big trench in front of the house. I went to ask them what they were up to and they said it was work preparing the property for demolition. There was a fence around the property now, an excavator in the back and a sign with the contracting company info on it. I phoned the number and reached a contractor. I told him I wanted to document the house before it was gone, and asked who I should speak to for permission to go inside and take photos. He gave me the owner’s number. I called the owner and he said the back door would be open for me to go inside. I went that afternoon but it was locked. I tried the basement as well but it was also locked. I couldn’t reach the owner after that. It was below zero and there was snow everywhere. That seemed to delay the demolition so I was hoping that I had a little extra time to still get inside.
Because I had been given permission to enter, I decided to go back the next afternoon and try the doors one more time. The back door was still locked but the basement was open. It was dark and quite creepy in the basement. It was in a state of disrepair and one room was partially ripped apart. I was unsure how safe it was to be in there, but decided to risk it. There was almost nothing left in the house whatsoever except for what I’d called talismans all around the house like a Christian print, and hanging objects that seemed religious and protective in nature. Along these lines, in the basement was a pair of beautiful, metallic angel wings. I knew they’d get bulldozed and I almost took them, but it felt strange to, somehow.
The basement was very rough and largely unfinished with what may have been a bedroom, a bathroom and utility area.
I took a few photos and hurried upstairs to the light-filled main floor. Aside from a built-in china cabinet, the finishings in the house were very simple and without ornamentation. It looked very original save some 1940s bathroom fixtures and some kitchen cabinets from likely the 1940s or 1950s.
The main floor had a kitchen, a bathroom right off the kitchen (this was either an addition, or possibly originally a pantry), a dining room and a large living room. There was a hole where there had been a heating stove of some kind, but there were curiously no other fireplaces or chimneys in the house. At some point early on, central heating had been installed with elaborate bronze grates. This was the only hint of ornamentation in the home. There was a large window seat in the living room, and the way the windows were placed allowed for a lot of natural light in the home. Despite it being winter and the light was fading outside, it felt very bright inside.
Opposite the front door was a simple staircase leading to the second floor. The bannister had been removed but there were some nail remnants sticking out of the side of the treads, and when I looked closer, I could see that they seemed to be hand-hammered nails. These were likely original to the house first being built. There was an unusual, very large heating vent in the hall floor you can see as well.
I went up the stairs and discovered three bedrooms and a bathroom. The upstairs also looked very original with no renovation except for some 1940s fixtures in the bathroom.
There may have been a closet door at some point, but this bedroom looked largely unchanged from its inception.
Upstairs I found a beautiful, ornate floor grate in one of the bedroom floors. I had the feeling that it was ornate only because that’s how grates were made at the time of purchase, not because the owner wanted something fancy, as the house was very unadorned compared to many houses built around the same time. This also added to the ‘farmhouse’ feel of the home.
The house was a time capsule in a way that is so rare these days with so many people renovating to the point where all the history of a house is erased over time. And despite needing work like sanding floors, repainting, and some basic maintenance repairs, the main two floors of the house still appeared in quite solid shape. The interior doors were all solid wood and the windows were intact and looked original. The floors, although some of them were covered with a wood-like roll of some kind of floor covering, were still the original wood planks underneath. If you look at photos of the front of the house you can see that the original wooden siding is also still there under the asphalt shingles.
The house had all the signs of being a good fixer-upper, but it was not to be. I took as many photos and videos as I could to document it.
I knew it would be demolished soon, but when I arrived on the day it was supposed to occur, the bulldozer was sitting idly, covered in snow. It was about -4 degrees C, and I figured the below zero temperature was not ideal for clearing the lot, so I proceeded to check every few hours over the next few days. Nothing was happening. I gave up for awhile as I didn’t have endless amounts of time to deal with it. However, one day, quite a few days later, I had a doctor’s appointment in the area and had a few minutes to spare. I popped by the house on a whim and happened to catch it in mid-demolition. The timing was so very lucky as the entire demo took only about 45 min, and I happened to catch the main bit for about 25 min before I had to leave. It was so hard to watch the house come down like a house of cards. The excavator ripped through it like it was a toy dollhouse. But I’m also glad I could document it, as hard as it was. Another one bites the dust; one of the oldest, if not THE oldest house that was left in North Vancouver.
I had done multiple internet searches, including old newspapers, to look for clues, but it is not a well-known house and I came up with very little the first couple times I looked into it. However, I gave it one more try, and, like pulling on a thread to unravel a sweater, I found a little bit of information that slowly led me to more pieces of the story of one of the earliest of the house’s inhabitants. I will need to go post-publish to the North Vancouver Archives to check the city directories to confirm if he was the original owner.
Sometime before 1914, a Reverend C.W.B Haslam was living in the home. I don’t know if he was the owner at the time, and had the house built, or was only renting. He assisted the reverend at St. Thomas’s Church and he also worked as a teacher at Chesterfield School for a few years. (It ran as a school from 1908-1942, although it changed locations in 1913 and became a Boy’s school).
Although he was known for his strict discipline, he apparently was also loved by his students and the staff, and was ceremoniously sent off with an engraved sterling silver cigarette case and tobacco pouch made of antelope skin in 1914, when he left North Vancouver and moved back to his native England to work at a church there. When he moved, the contents of the house were listed in the newspaper. The contents are listed below:
The contents make me wonder if Haslam had a child or a wife. There’s no mention of them that I can find but the child’s cot makes it a possibility. It sounds like it would have been a comfortable place to live with these items!
I also found mention in the mid-1920’s of someone named McKinnon living there who ran a confectionary. When I go to the archives I’ll update with more tenants as I find them.
I most often write stories about places that still exist and, if they’re in danger of demolition, at least have a chance of being saved. This was not such a story, but this little house made such an impact on me, especially since it got me involved with NSH, and I didn’t want it forgotten. There was something about it that made a lot of people reach out to me when I was posting about its demise on Instagram and Facebook the week of its demise. I don’t know if it’s because it was so old, if it’s because it has an underdog quality to it or that it’s iconic in some way, but I find it interesting that so many people connected to it.
I had an acquaintance reach out that she had babysat for renters there when she was a teen, and that it had been very simple inside, but it was a warm, loving vibe that the family and their children had created in there. The heart in the window feels symbolic of that. Makes me wonder what other stories are yet to be told of the house. I plan to keep looking!
Sources: vancouverheritagefoundation.org, The North Shore Press and The Express (courtesy of Newspapers.com)
*All photos copyright Jenny Morgan and North Shore Heritage and are not to be used without permission.
