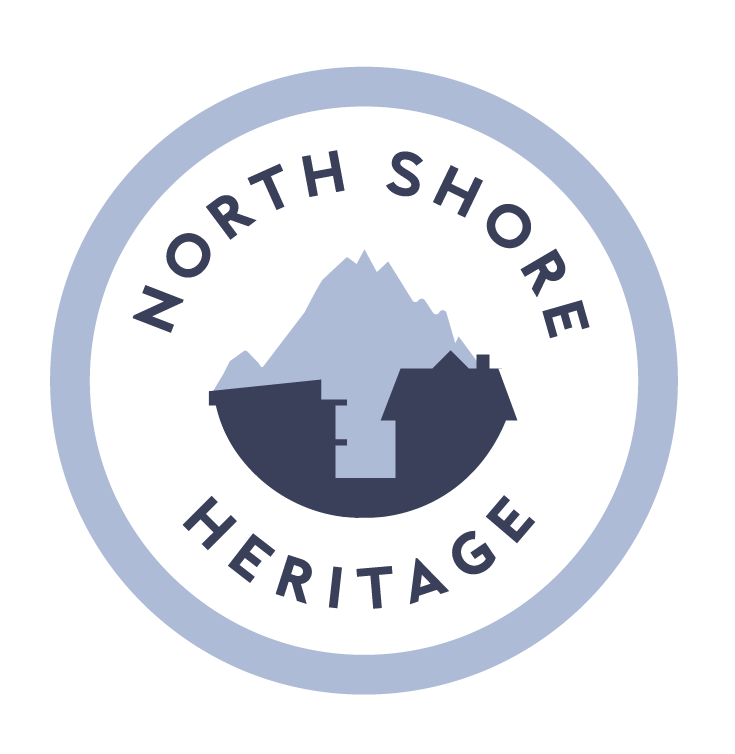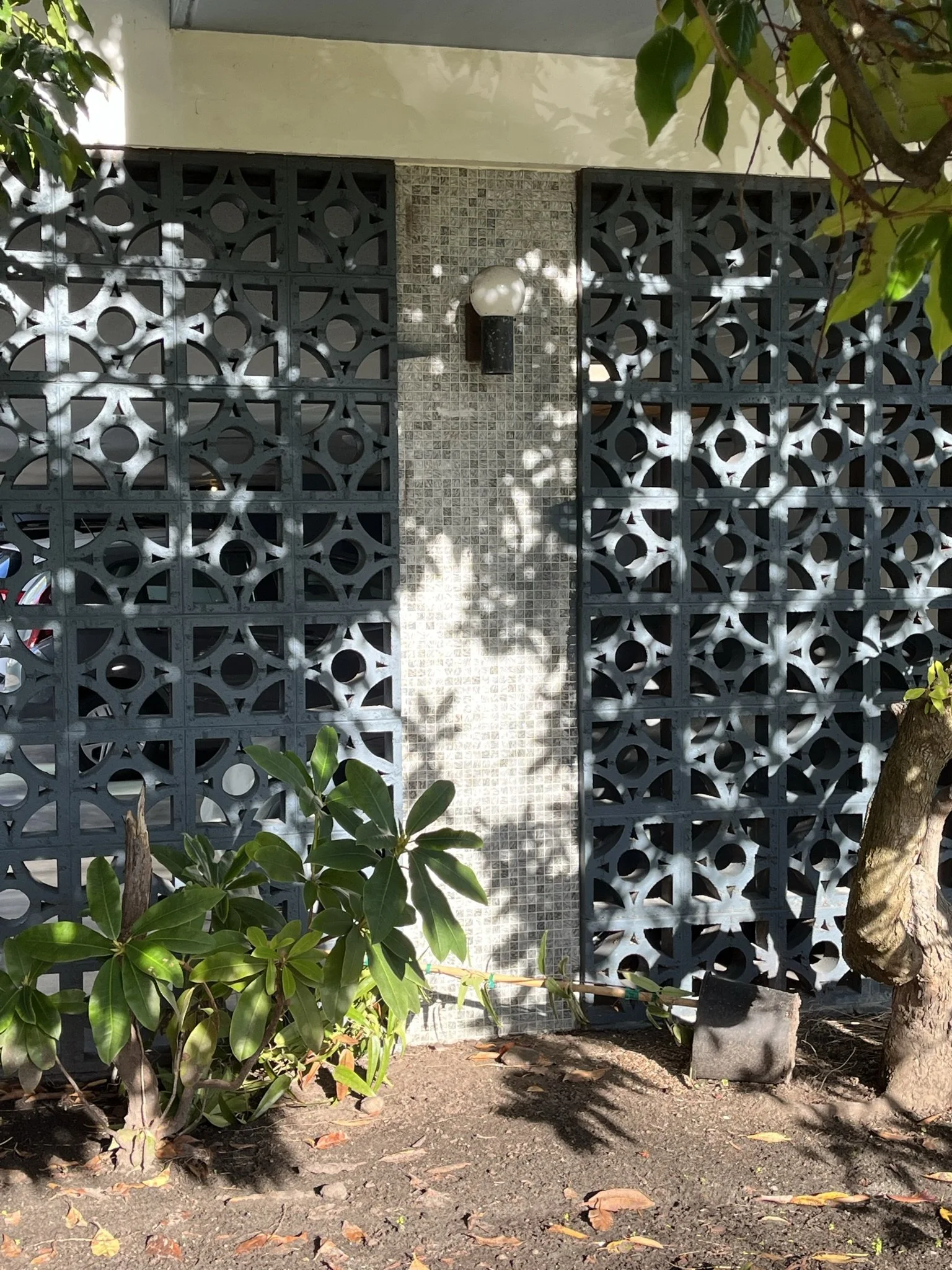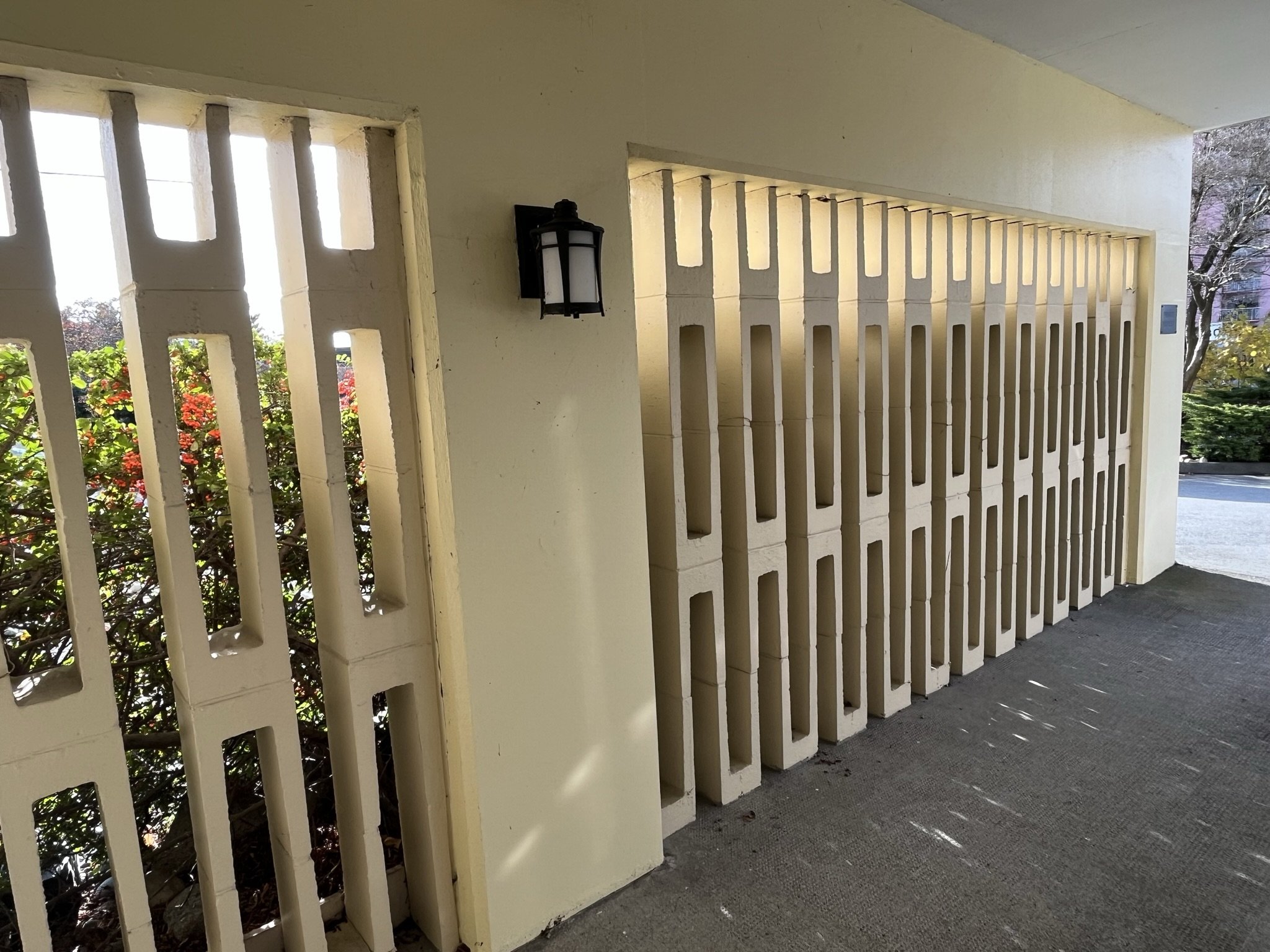Breeze Blocks. Screen Blocks. Ornamental Wall Blocks. Call them what you will but these simply designed concrete blocks, when stacked together, create some of the most visually impactful patterns which became a signature feature of Mid-Century Modern architecture. Geometric Genius! Luckily, there are still some amazing examples of Screen Block walls today on the North Shore! So, jump on the Breeze Block Bandwagon as we explore its origins, learn about the North American design craze and take an armchair tour of Mid-Century Modern apartment towers in West Vancouver.
A close-up photo of the individual and aggregate pattern of the Screen Block wall at Hollyhill Towers, West Vancouver. Photo courtesy of Jennifer Clay.
The North American father of Breeze Blocks was Edward Durell Stone, a New York City-based architect (1902-1978) who received a US patent for the “Wall Block” in 1959.
Wall Block, U.S. Patent 184,463, filed by Edward D. Stone, on September 18, 1957. Issued February 17, 1959.
The issuance of Stone’s patent coincided with the January 1959 completion of the US Embassy in New Delhi, India, which was one of his most ambitious projects. The Embassy building, initially designed in 1954, melded a South Asian temple design with the streamlined look of the US Mid-Century Modern style. The most striking feature of the building was the exterior pierced grille (screen) that created a geometric grid that, depending on the viewer’s perspective, looked like circles, squares or diamonds. The design of the concrete blocks used in the US Embassy screen is the same as the design Stone patented.
US Embassy, New Delhi, India. Designed in 1954. Completed in 1959. Source: Wikimedia Commons.
Although the grille was visually stunning, its functional purpose was to protect the glass curtain wall underneath from the heat of the Indian sun, while still allowing the light to shine through.
The concept of using a perforated architectural feature to protect against the sun was being used long before Edward Stone designed the US Embassy in India. Edward Stone indicated that when he designed the grille for the US Embassy, he mostly drew inspiration from the Islamic screens of Mogul, Near Eastern and North African regions, which would have been similar to the screen I saw this summer on the mosque in Cordoba, Spain that was built by Moors in 785.
Mezquita Catedrale in Cordoba, Spain. Photo courtesy of Jennifer Clay
Stone said he was also influenced by the curtain wall at the Notre Dame du Raincy, located in Le Raincy France, designed by the Belgian architect, Auguste Perret.
Notre Dame du Raincy Cathedral, Source: Seine-Saint-Denis Tourisme (tourisme93.com)
So how did the breeze block design get to North America? Edward Stone himself played a key role. The publicity around the US Embassy in India, was key, but he also incorporated the same breeze block design into a 1956 renovation of his personal residence in Manhattan. Located at 130 E 64th Street and originally built in 1878 as one of five townhomes, the stark breeze wall design, juxtaposed against the original 1878 architecture of the neighbouring townhomes, would have been a spectacle to see at the time!
Personal Residence of Edward Stone at 130 E 64th in New York City, renovated in 1956 by Edward Stone. Photo used with permission of Darren Bradley @modarchitecture.
The American design community and the public loved the novel, elegant design, the simplicity of the construction and the relatively low cost. This lead to the exponential growth in the use of wall blocks on residential, commercial and institutional buildings in the 1950s (even prior to the issue of Stone’s patent) and through the 1960s. Due to the weight of the blocks, it also lead to an increase in the number of local factories who could more easily serve their regional markets, but which also created their own custom designs. It is said, at the peak popularity of the Breeze Block, there were up to 400 different designs! They became especially popular in the US Southwest, due to a housing boom as a result of migration, but also because they were an inexpensive and practical way to keep houses cool in the hot, dry climate. In addition to providing protection against the sun, these “holey” blocks also allowed ventilation and airflow, hence the name “Breeze Block”. They also became popular in other hot countries such as Australia, Brazil and Spain.
Although not known for its hot climate, Canada also jumped on the Breeze Block bandwagon around 1959 but it seems we used the term Screen Block. In searching local Vancouver papers, the first reference I found was an article entitled “Solar Screen Blocks Can Add Charm to Home” in the August 22, 1959 issue of The Province. The article highlights the individual charm and economy of screen blocks, and how they can add beauty to utilitarian areas of the house such as the carport. It also talks about how the concrete blocks can be used to screen the garden area from the street or to form a private garden off the master bedroom. Presumably, the use of these blocks to screen off areas of a house or garden lead to the term “Screen Block”.
The proliferation of Screen Blocks in the early 60’s is evident by the number of ads in local Vancouver papers, promoting new designs and new sizes.
Hodgson Lumber Screen Block Ad, The Vancouver Sun, June 25, 1962. Source: Newspapers.com
Woodward's Patio Screen Block Ad, The Province, Mar 24, 1964. Source: Newspapers.com
Valley Lumber Screen Block Ad, The Vancouver Sun, May 14, 1964. Source: Newspapers.com
Beaver Lumber Screen Block Ad, The Vancouver Sun, Feb 5, 1969. Source: Newspapers.com
An article in the December 31, 1964 issue of the Vancouver Sun, indicates there were, at that time, at least 300 sizes, shapes, colours and textures of concrete masonry, including a “rainbow of pleasing pastels”. It goes on to introduce a “delightfully original concept of indoor-outdoor living known as the Et Cetera wall” which was essentially an extension of the interior wall to the outside, with a fixed or sliding glass wall dividing the two. It goes on to tout additional benefits of the “Block” - “it doesn’t rust, fade or submit to the elements or gnawing rodents”!
Et Cetera Wall from “Masonry Makes its Mark - Concrete Comes to Home”, The Vancouver Sun, Dec 31, 1964. Source: Newspapers.com
In November of last year, I was lucky enough to participate in a walking tour called Modern Gems of Ambleside (originally part of West Coast Modern Week 2023 and organized by the West Vancouver Art Museum) which was lead by Linda Holden Clode. It was on this tour that my eyes were opened to the amazing inventory of screen block walls in West Vancouver.
Hollyhill Towers at 1665 Duchess, was built in 1963, and features a screen block wall to screen its parking lot.
View of Hollyhill Towers with the screens on either side. Photo by Jennifer Clay
A peekaboo view of the parked cars in behind the screen block wall at Hollyhill Towers. Photo by Jennifer Clay
Westwind Towers at 2025 Bellevue, was built in 1964, and uses screen blocks in a decorative way at its entrance.
Screen block wall at Westwind Towers. Photo by Jennifer Clay
Port Royal Towers at 1919 Bellevue, was built in 1966, and makes use of a pastel yellow, vertically oriented screen block for its perimeter walls that simply scream Mid-Century Modern!
The intersection of two screen block walls at Port Royal Towers. Photo by Jennifer Clay
Surfside Towers at 2187 Bellevue, was built in 1971, and uses its screen block walls to screen in the pool and the parking lot. This building features a vertical screen block design as well as a whirligig style. The photo taken from the inside of the parking lot to the exterior demonstrates just how much light screen blocks let in, while concealing the parking lot from the street. The holes in the blocks also allow for ventilation of the parking lot.
Looking out from the parking lot of the Surfside Towers. Photo by Jennifer Clay
The screen block wall at the back of the Surfside Towers parking lot. Photo by Jennifer Clay
Well, the Breeze Block bandwagon has come to an end for now but if you know of other fabulous breeze block walls on the North Shore, in either residential or commercial buildings, please let us know in the comments section below.
Fast Facts
Other examples of perforated exterior architectural features include:
Brise-Soleil (sun-baffles), pioneered by the Swiss-French architect Le Corbusier in a 1936-designed project in Brazil
Sudare (screens or blinds made of horizontal pieces of wood or bamboo) in Japan
Mashrabiyah (openings which project from the upper floor of buildings that are covered in carved wood latticework) in Islamic countries
Breeze blocks are often made from ashes of coal. They are bonded together with Portland cement and often used for walls bearing smaller loads.
Except where indicated, text and images Copyright @ North Shore Heritage and Jennifer Clay. All rights reserved. Republication in whole or in part is prohibited without the written consent of the copyright holder.
References
What to know about Palm Spring’s midcentury breeze blocks - Curbed LA
The History of Breeze Blocks by Ron and Barbara Marshall – Tesselle
The History of the Iconic Breeze Blocks (360modern.com)
A History of Breeze Blocks, Mid-Century Architecture's Favorite Kind of Flair | Apartment Therapy
All About Breeze Blocks - Atomic Ranch (atomic-ranch.com)
Edward Durell Stone-15 Iconic Projects - RTF | Rethinking The Future (re-thinkingthefuture.com)
Photos of Palm Springs Homes that Feature Breeze Blocks – Tesselle
Breeze block - 75 designs from 30 companies - Jan 2022 Update (retrorenovation.com)
Edward Durell Stone: Perception and Criticism (cuny.edu)

















