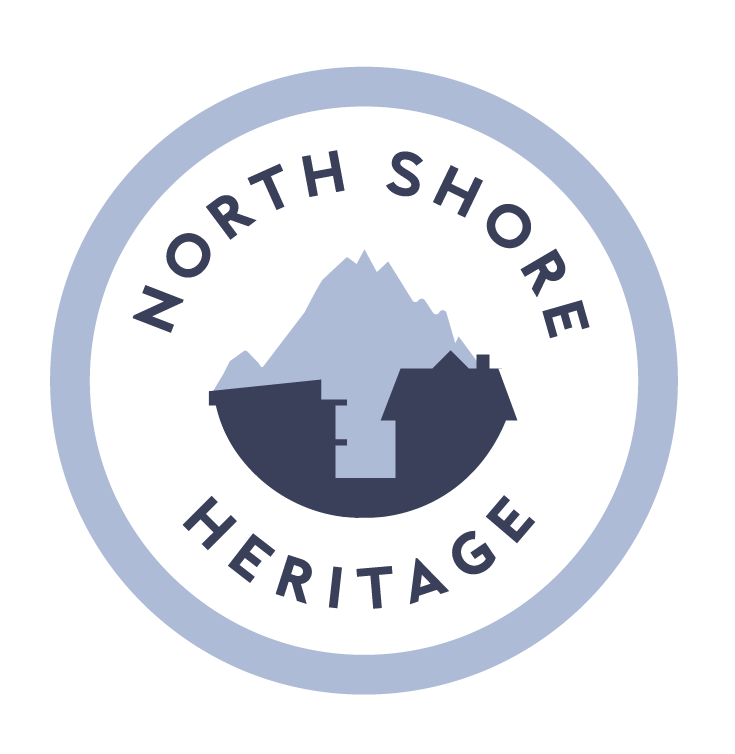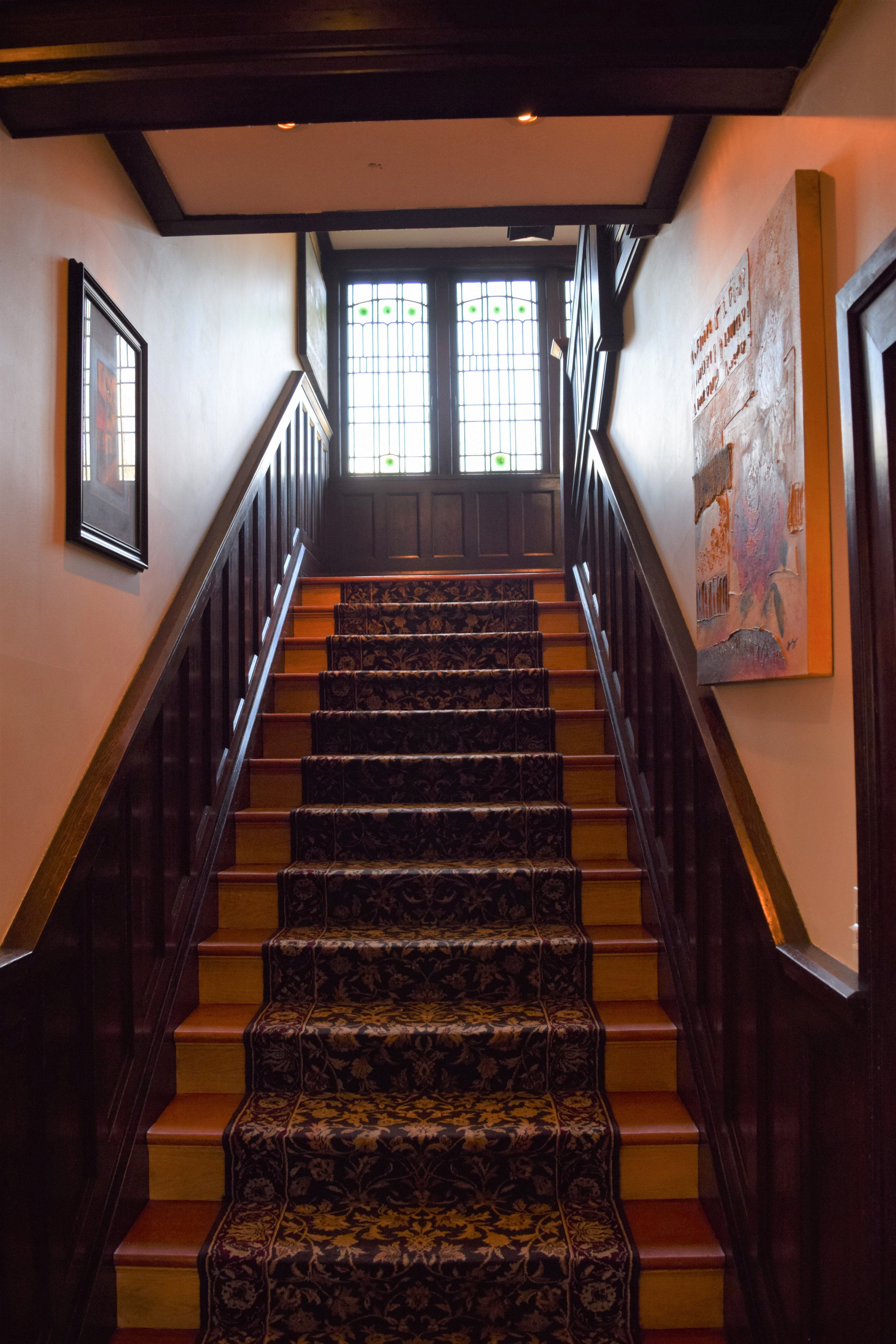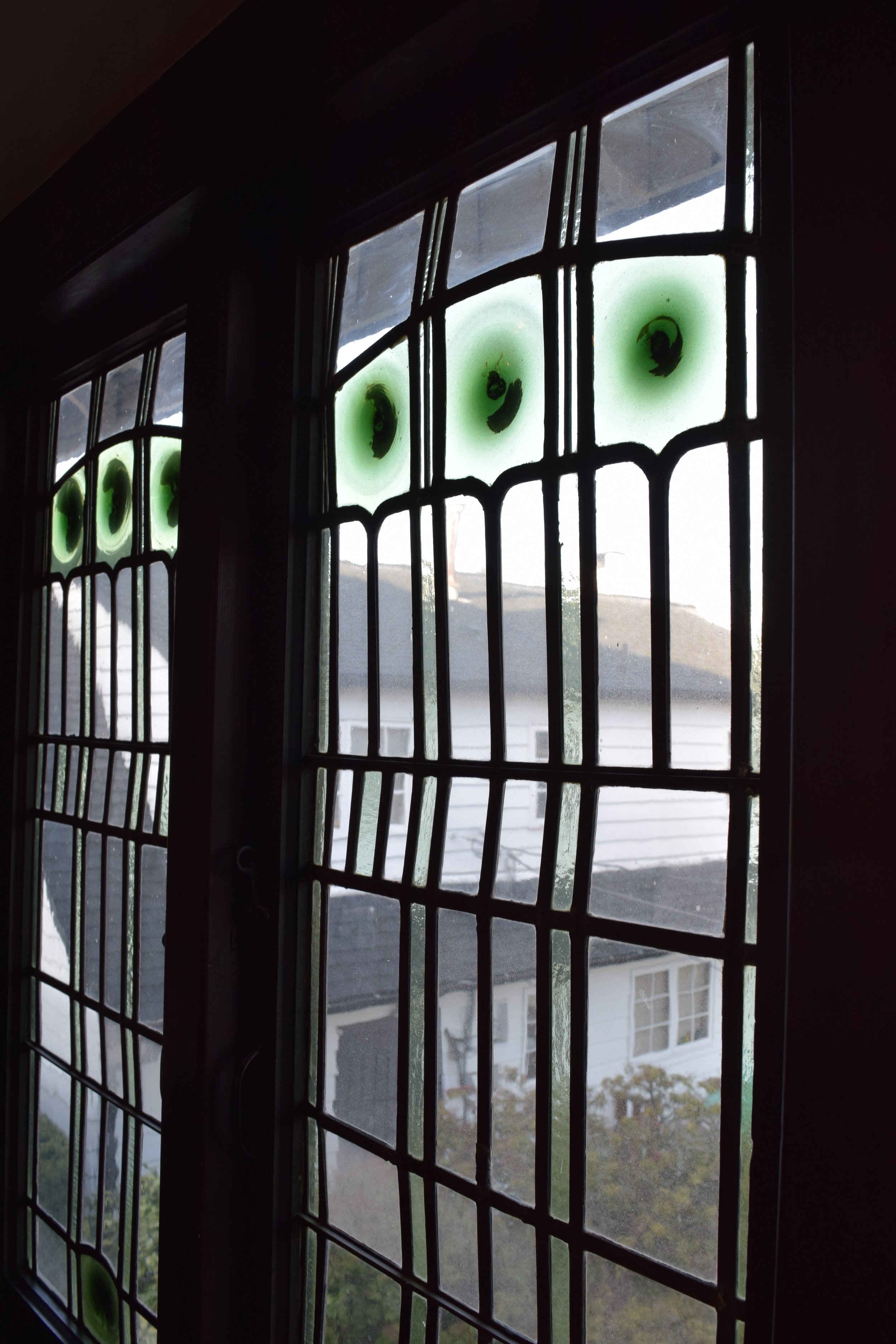The Ellis Residence at 800 Grand Boulevard is one of the nicest heritage homes I’ve ever seen! It definitely puts the “Grand” in Grand Boulevard! And this was exactly the goal of the North Vancouver Land & Improvement Company when they first proposed the Grand Boulevard development in 1906. Grand Boulevard was marketed as a high-class residential neighbourhood, with a required minimum building cost of $4000, to ensure a certain size and quality of home. The original homes were mostly built in the arts and crafts style including 800 Grand, which was designed by the architectural firm of Maclure and Fox in a traditional half-timbered Arts and Crafts style. Jenny Morgan, my fellow blog writer, and I were privileged to get a tour of this house earlier this year and after our tour, as we walked back to our cars, she told me this is her “dream” house! I then asked her how we might get ourselves adopted by the current owners, Ken and Jenny Tekano, so we could live there too! The house is stunning, from the first glimpse through the pergola and in every room throughout the house. Read on to see why we fell in love with this home, learn more about the restoration work the Tekanos did (in their own words) and learn about the 15 families who came before them.
First glimpse of 800 Grand Boulevard through the pergola. Photo courtesy of Jennifer Clay.
As you view 800 Grand from the Boulevard, you’ll notice that the lovely granite stone wall in front of the house also extends towards East 8th Street in front of the neighbours to the south. This is a clue as to the original lot size. All of the original Grand Boulevard homes were sited on a double lot and usually on a corner lot so that there were only 1-2 homes per city block in this area. As homes became more expensive to maintain and as land values increased, many of the lots on Grand Boulevard were sub-divided. According to the current owners, their lot was sub-divided in 1980 and the house at 600 E 8th was built in 1983. But the original “estate” wall still remains across both the original house and the infill house, and was recently painstakingly restored.
The original stone wall of the Ellis Residence which now surrounds two legal lots, including the in-fill home which was built in 1963 after the original two lot property was sub-divided. Photo courtesy of Jennifer Clay.
When the Tekanos bought their house in 2007, they inherited a lot of original features that were in excellent condition and demonstrate how high-quality craftsmanship stands the test of time. These features are pictured below:
Cast iron (painted gold) hot water radiators which are more efficient and more effective than forced air or electric heat. Photo courtesy of Jennifer Clay.
The original hand-painted fireplace and inglenook. Photo courtesy of Jenny Morgan.
The dining room fireplace. Photo courtesy of Jennifer Clay.
Another unique bedroom fireplace with glazed tiles. Photo courtesy of Jennifer Clay.
Close-up of glazed fireplace tiles. Photo courtesy of Jenny Morgan.
Handsome built-in cupboards and a row of leaded-glass quarry windows in the dining room. Photo courtesy of Jennifer Clay.
Floor to ceiling woodwork! Photo courtesy of Jennifer Clay.
The grand staircase! Photo courtesy of Jennifer Clay.
Even the fuse box cover is decorative! Photo courtesy of Jennifer Clay.
Although the house at 800 Grand was in relatively good shape when the Tekanos bought the house, there were some features that needed updating and some which needed significant restoration work. Ken Tekano has kindly summarized their work below in his own words.
The Restoration of 800 Grand (by Ken Tekano)
Our approach to restoring this largely original and intact home has been to alter only that which is necessary to improve functionality or livability, without undermining the character or history that has survived for over 100 years. This house had been remarkably unchanged over the years from its construction at the turn of the 20th century.
One of the intact features of this home was original knob and tube wiring. For safety reasons, it was upgraded to modern circuitry, while at the same time were added numerous pot lights to brighten the dark recesses of the house. This was done to avoid the temptation to paint out the original dark wood in many principal rooms to brighten them. It was a success, and the woodwork remains original to this day.
The functional rooms including kitchen and baths were sympathetically modernized, though retain a character feel.
Many a day has been spent on the heavily papered walls , stripping up to six layers of wallpaper before revealing the original plaster. The joy of finding original plaster reinforced with horsehair was worth the effort. And finding very few cracks spoke to the quality construction of this old house. A lick of paint and we’re in the modern day!
It has been said the windows are the eyes of a house. Our 74 leaded windows were showing their age. The original glass was intact, though the lead itself had deteriorated to the point where they were at risk of failure. We were lucky to find a skilled window restorer, who has rebuilt the windows using the original glass with new lead, and in some cases zinc, considered to be superior for strength and longevity. It was up to me to remove each and every window, many painted shut, and deliver them to the restorer in Abbotsford. Once the leading was renewed, I was tasked with replacing them into the frames and replacing them into their respective locations. To date, 51 windows have been given a new life. The house hasn’t looked better. There are no plans to stop until every window has been restored to its original beauty.
One of the leaded glass windows which has not yet been restored. Notice how wonky and wavy they are! Photo courtesy of Jennifer Clay.
An example of a post-restoration set of windows! Photo courtesy of Ken Tekano.
Fortunately, the exterior of the house has required little more than refreshed paint, and restoration to the stone walls in the garden. The oppressive hedges that obscured the house are now cleared, revealing the beautiful home that Samuel Maclure designed and built back in 1910!
We consider ourselves to be the proud custodians of an increasingly rare architectural gem in the green necklace of Grand Boulevard.
A rare architectural gem in the green necklace of Grand Boulevard with 20+ windows, just on one side of the house! Photo courtesy of Jennifer Clay.
Family History of 800 Grand Boulevard
As a historian at heart, I wanted to know who lived in the house before the Tekano family. So, I made a date with the North Vancouver Archives, put on my workout clothes and did my weight training on the hefty archival City Directories, researching the owners and occupations of 800 Grand Boulevard from 1910-1998. I learned that 15 families had called 800 Grand Boulevard home, before the Tekanos became the 16th owner.
The house was built in 1910 for Henry Middleton Ellis. Henry Ellis is listed in the archival City Directories as a Manufacturer’s agent until 1917, when he became the owner of HM Ellis Ltd, which sold Wire Rope and Boom Chains (presumably to the forestry industry or log boom boat owners). His office was at the Pacific Building at 744 West Hastings Street (also built in 1910 and still standing). The company, HM Ellis Ltd is later identified as a Lumber Importer and Exporter. Henry Ellis and his wife Georgina occupied the house until 1925.
Circa 1915 with 800 Grand Boulevard in the foreground during the time when the Ellis family owned this house. It is possible these children may be the Ellis children but they were not identified in the archival photo. Photo courtesy of North Vancouver Museum and Archives. Inventory N˚8683.
After the Ellis family left, interim occupants included a physician named H. Proctor Cox (1926-1927), a retiree named Francis J. Crowhurst (1928) and a marine surveyor, W. H. Logan (1929).
The next long-term owner was Arthur W. Sargent (retired) and his son, Rey A Sargent and Rey’s wife, Jean. Rey was a barrister and solicitor at a variety of firms including Harper & Sargent, Gilmour & Sargent and RA Sargent and was also a Police Magistrate for the City of North Vancouver and eventually also the District of North Vancouver. The Sargent family lived in the house from 1931-1944.
In the post-war period from 1945-1951, the house was occupied by a number of families in quick succession including George and Helen Lovett (George was a Store Officer for the Canadian Government), Geof and Betty Gilman and their adult children and respective spouses, a Mrs. Margaret Smith and Mrs. Doreen Thompson, a bookkeeper with Marwell Construction.
Multiple generations of the Burdon-Murphy family lived at 800 Grand Boulevard from 1952-1966 including the matriarch, widowed Cath Burdon-Murphy, Desmond (presumably her adult son), a Vice Principal in the Vancouver school system and his wife, Isabelle. At times, Gail, a teller at the Canadian Bank of Commerce (now Obsession Bikes), Maureen, a stenographer, as well as Kevin and Dennis (both listed as students in the directories), were also recorded as living at this house.
The house continued with its tradition of housing educators with David H. Berg (a professor at SFU) and his wife Marie living there from 1968-1976 and Maynard Temple, also a professor at SFU, living there from 1979 to 1989, with a two year tenancy in between by A.E. Deegan.
Mervyn Cox, a financial officer with Veteran’s Affairs owned 800 Grand in the early 90’s with Jamie Coltart closing out the decade.
The current owners purchased 800 Grand Boulevard in 2007 and, having owned the house for 16 years, this makes them the longest occupants in the 113-year history of this house, just edging out the Ellis and Burdon-Murphy families!
I searched through archival newspapers for additional details on the families who owned 800 Grand but other than the one mention of a high school book scholarship and the occasional “at home” party mention, the families who lived there managed to keep a low profile, despite holding some high-profile jobs! If only time travel was a thing, the Tekanos could host a reunion of all past owners! What stories could be told! Sadly, this won’t happen but I am certain the past owners would all agree that the Tekanos have done a fabulous job upholding the “grand” of this grand dame!
Oh, and I can’t finish this story without an honourable mention of the Tekano’s dog, Winston! His name totally suits the British influence of this house!
Winston sitting regally in front of his house! Photo courtesy of Jennifer Clay.
Fun Facts
The first round of building on Grand Boulevard took place in 1909 with the construction of the Doney Residence at 745 Grand and the Young Residence at 1312 Grand. 800 Grand was part of the 1910 construction period, along with the Keith Residence at 750 Grand and the Haswell Residence at 910 Grand.
·The March 9, 1912 edition of Saturday Sunset Magazine had an article titled North Vancouver – A Magnificent City in the Making. It included this description of Grand Boulevard: “The Grand Boulevard is a magnificent residential thoroughfare, the main portion of which is 346 feet in width and twelve blocks in length, constituting one of the widest and longest boulevards in the world. Property on the main boulevard is advancing very rapidly in value, and as the city grows there is no doubt that this feature will become of continental renown.”
The street was evidently not called Grand Boulevard initially. According to the archival City Directories, the address for the Ellis home was “8th Street East, corner Boulevard” and then from 1924-1928, it was listed as 800 Queensbury, which today is the name of the street to the south of Grand Boulevard. It was only in 1929, that the home was listed as 800 Grand.
Except where indicated, text and images Copyright @ North Shore Heritage and Jennifer Clay. All rights reserved. Republication in whole or in part is prohibited without the written consent of the copyright holder.
Sources
















