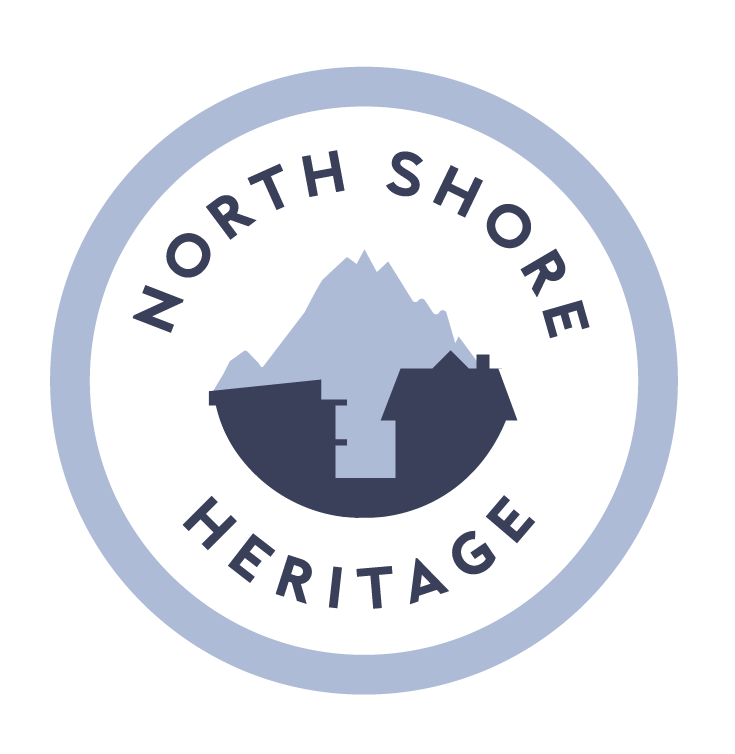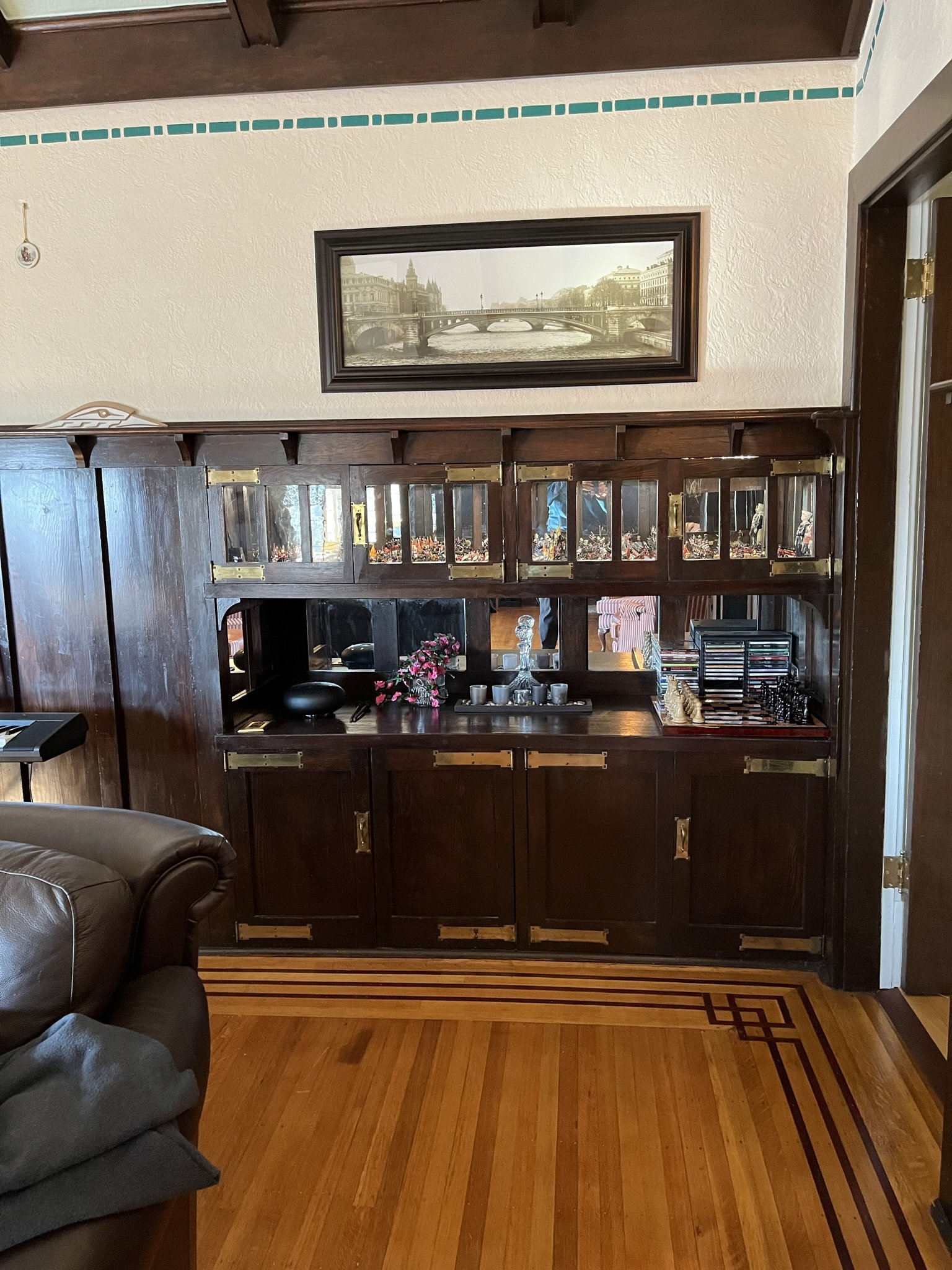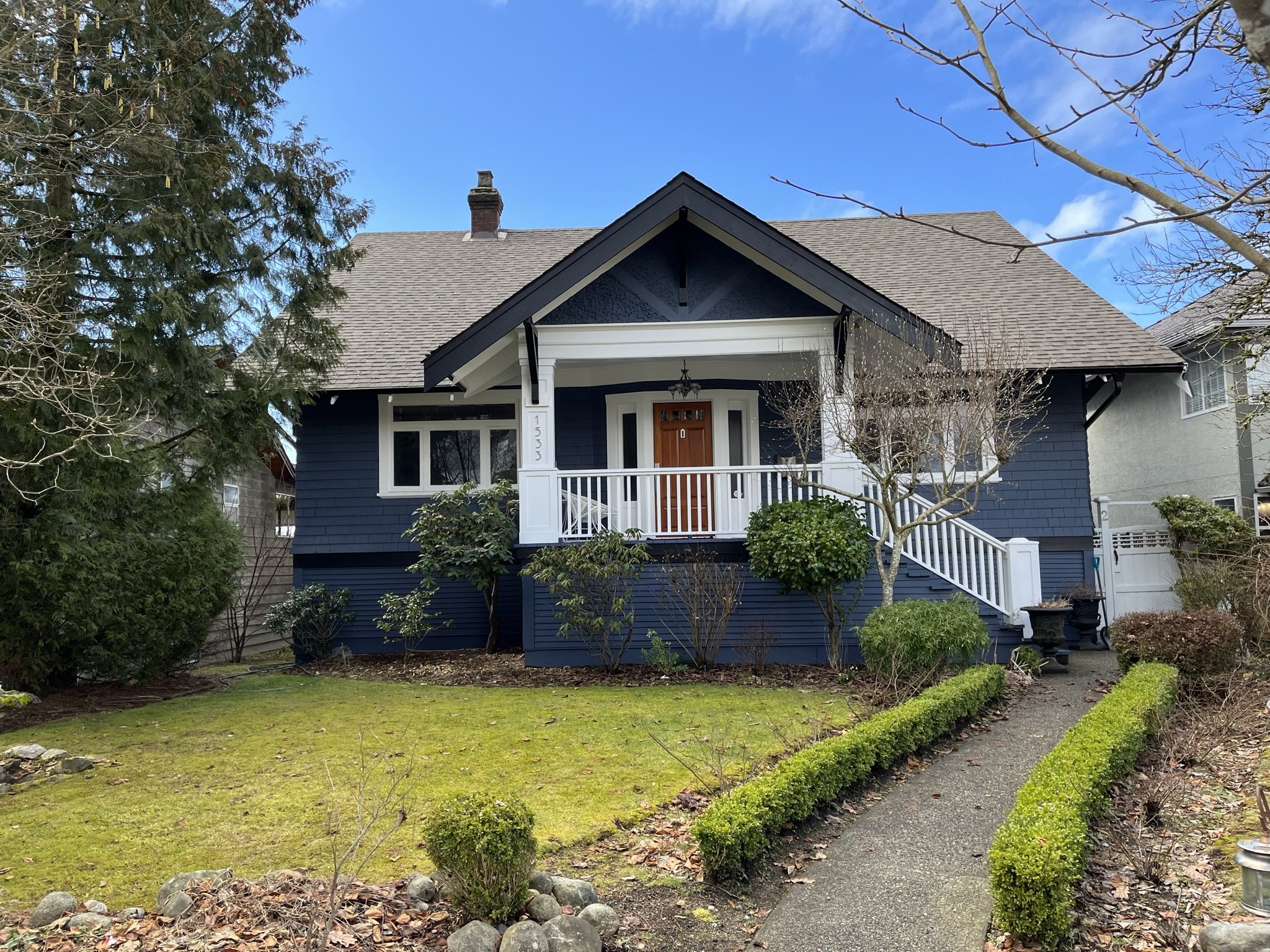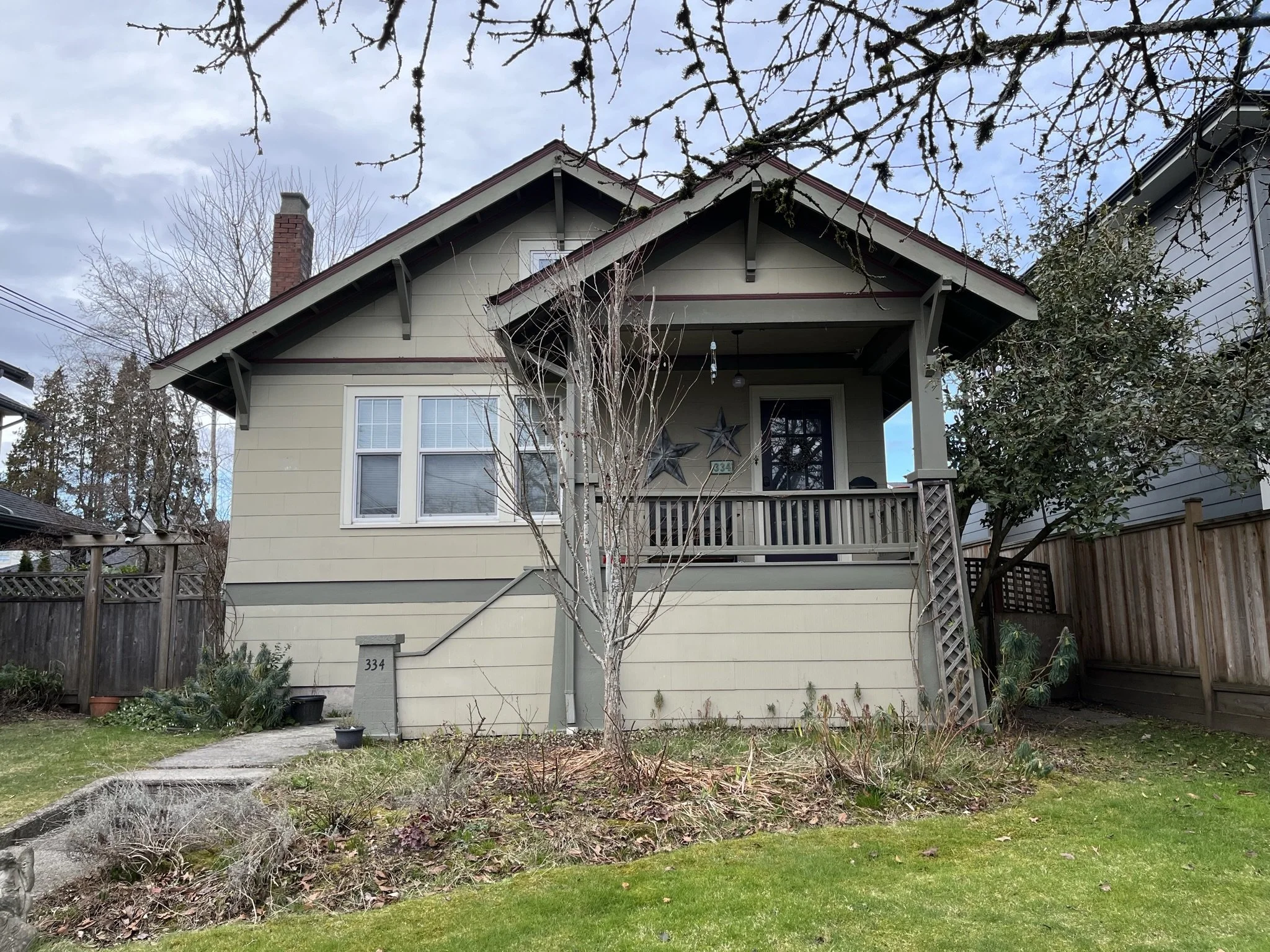What do you think of when you hear the word ‘bungalow’? A single-storey home that was hastily constructed to accommodate shipyard workers during WWII? A small non-descript home constructed during the 1950’s and 1960’s? As it turns out, the word ‘bungalow’ and its structure have evolved over hundreds of years, with its most handsome and everlasting version in the form of the Craftsman bungalow. And guess what? We do not need to look any further than the City of North Vancouver to see an amazing collection of these spectacular homes! So, stick with me as I give you a brief history, highlight some of the architectural features and then showcase the bungalows of the City of North Vancouver. And afterwards, I’d be willing to bet that you, too, might be afflicted with a case of Bungalow Love!
History of the Bungalow
The bungalow style is said to have originated in the native architectural styles of the Bengal in India as early as the late 1600’s. Bangla, which means “belonging to Bengal” in Hindi, were small homes built for sailors of the East India Company and for English officers. The houses were usually long, low one-storey structures with tile or thatched roofs, wide verandahs and overhanging eaves to keep the direct sunlight away from the walls of the home. They were initially referred to as ‘bangla’, ‘bungales’, ‘banggolos’ and ‘bunguloues’ before the English spelling “bungalow” become the standard.
Bengali Bungalow. Source: getbengal.com
Outside of India, the word ‘bungalow’ became prevalent in England in the 1870’s to describe a recreational seaside home. The bungalow architecture then jumped across the Atlantic Ocean in the 1890’s and became a perfect form for the Craftsman design philosophy that was taking America by storm, merging into a style we now call the Craftsman Bungalow. Separately they are defined as follows:
Bungalow
North American bungalow-style homes were designed to be easy to build, which made them affordable for early-20th century working families. A bungalow is a small low-profile house that, traditionally, is only 1 storey high. Bungalows stand slightly above grade with a short flight of steps and small verandahs, overhanging eaves, and dormer windows. On the interior, bungalows use their small space efficiently, with tight, compact closets and built-in cabinets and shelving.
Craftsman
Craftsman-style homes are the most popular product of the American Arts and Crafts movement, and are characterized by wide, low layouts, gabled roofs, open floor plans, wood framing, and front porches that feature support columns and exposed rafters. They were solidly made using traditional building methods with local, natural building materials such as wood and stone, and colours and motifs that are inspired by nature.
The Father of the Craftsman design aesthetic was Gustav Stickley, a furniture maker and the founder and editor of The Craftsman magazine. Through his magazine, published from 1901 – 1916, Stickley promoted the philosophy of the Arts and Crafts movement (simplicity, craftsmanship and harmony with nature) and filled his magazines with ideas and drawings for furniture, interior and landscape design and architecture (240 home plans in total). A ‘Craftsman’ home was initially one which was built from a plan in Stickley’s magazine but it has come to mean homes built in the Arts and Crafts style.
It was Stickley who realized that the Bungalow would be the perfect size and form of home for working-class families to experience “serious architecture”, if they could be built using the handcrafted artistry of Craftsman design philosophy he was promoting. One could build a simply-designed bungalow with beautiful detailing for approximately $900 in the 1910’s! Hence, the development of the Craftsman Bungalow.
Below are two drawings from the Craftsman Magazine by Gustav Stickley picturing ideal Craftsman Bungalow interiors. Open Source.
Craftsman House, Series of 1905, Number V, The Living Room. Open Source.
Fireplace Inglenook. The Craftsman. Open Source
Common Features of a Craftsman Bungalow
These are some general characteristics of a Craftsman Bungalow, although there is much variation from house to house which was encouraged as part of the Arts and Crafts movement, and by Gustav Stickley himself.
Exterior
1-1.5 stories tall
Built of natural materials including wood, stone and brick
Low-pitched roofs with protruding single or double front or side gables
Exposed soffits and wide, overhanging eaves, supported by triangular eave brackets
Intentionally exposed decorative beams, brackets, and/or rafters
Half-timbering in the upper part of the house
Small attic window
Open front porches, held up by substantial square or tapered, columns and often with exposed beams on the ceiling
Painted wood siding or cedar shingles, sometimes in a more decorative pattern called “twin course”
Abundant wood framed windows, usually with a 4 over 1, or 6 over 1, double hung configuration (4 or 6 panes in the upper sash and 1 in the lower sash) and often with one or more decorative stained glass windows
Front doors will be sturdy, built of solid wood or planked
Original Craftsman homes were generally painted in earth tones such as brown and green, but today can be found in many colours
A large exterior chimney
Tapered Piers at 458 W 14th Street, North Vancouver.
Twin course Shingles at 458 w 14th Street, North Vancouver
Triangular Eave Brackets at 633 E 22, North Vancouver
Clinker Brick Chimney at 1849 Moody Avenue, North Vancouver
Half-timbering and Hipped Roof at 1204 Grand Boulevard, North Vancouver
Open Work Balustrade at 364 East 14th, North Vancouver
Tapered Stone Piers at 342 East 10th Street, North Vancouver
Interior
Open floor plans which feature distinct, cozy living and dining nooks
Low ceilings to conserve heat and give the home a cozy feeling
Extensive use of medium to dark-stained woodwork including windows, doors, custom millwork, beamed ceilings and hardwood floors
Built-in furniture such as window seats, cabinets, and bookshelves is common and became a part of the architecture, creating unity in the design and making the space very functional
A dominant fireplace in the living room, clad in brick or tile and often set in a niche called an inglenook
Beamed Ceilings at 618 E 9th, North Vancouver
Hardwood Floors and Built-in Cabinets at 618 E 9th
Inglenook at 618 E 9th
Close up of woodwork in Inglenook at 618 E 9th
Bungalow Blueprint
Shifting to North Vancouver, while researching this topic, I searched the word ‘bungalow’ on the North Vancouver Archives website and came across an item described as “Bungalow - Elevations, floor plans, details, December 1919.” Nothing could have prepared me for what this was – a real, architectural blueprint for a Craftsman Bungalow designed by Honeyman & Curtis for J. Cook Esquire in North Vancouver from December 1919. The address was not provided but using the name, I was able to determine that the house was located at 130 West 22nd Street which was converted into condos in 1997. Sadly, I cannot describe the replacement building as beautiful, unlike its predecessor.
Elevations, floor plans and details for the Bungalow belonging to J. Cook Esquire, December 1919. Courtesy of MONOVA/North Vancouver Museum and Archives.
Craftsman Bungalows of North Vancouver
And now for your Armchair Tour of the many beautiful bungalows in the City of North Vancouver! A feast for your eyes!
423 E 6th (1908) – The Lawrence Residence features elements has a broad, overhanging front-gabled roof, stucco and half-timbering in the peak of the front gable, and a front roof verandah with shingled columns.
618 E 9th (1910) - The charming Cole Residence has multi-paned casement windows, half-timbered gables and is clad with twin-coursed shingle siding.
398 E Keith (1910) – The Elder Residence is a shingle-clad home with an open, inset verandah and modest detailing including open soffits with exposed purlins and rafter end.
1849 Moody (1911) – The Milne Residence was designed by William Alexander Doctor and is an exceptional example of a Craftsman bungalow featuring a stunning river rock foundation and a clinker brick chimney.
442 E Keith (1911) – The MacDonald Residence was designed and built by Hugh A. MacDonald and features a side-gabled roof, open front verandah, shingle cladding, gable screens and unique arched brackets.
208 E 27th (1912) – The Malcolm Residence is a one and one-half storey structure that is built on a raised basement, with an inset front verandah, a blend of shingle and wooden lapped siding and triangular eave brackets.
252 E 9th (1912) – The King Residence was built by Frederic John King, a local designer and contractor, for $1,500. It features shingles, half timbering and exposed rafters.
342 E 10th (1912) – The Wright Residence, designed by Joseph Henry Bowman, features a low-pitched roof with broad overhanging gables, half-timbering in the front gable end, tapered granite piers and paired columns, exposed purlins and rafters and decorative brackets. The inset verandah is balanced by a projecting front window bay.
348 W 15th (1912) – The Bayne Residence was built by the contractor Vincent Bayne for himself and his wife. It features an inset front verandah, banks of windows and a projecting front bay. In 2005, large shed roof dormers were added to increase the second floor living space.
448 E 13th (1912) – The Ackerman Residence, designed and built by Alex Mains, displays bracketed column capitals, stone verandah piers and a side-gabled roof.
513 E 13th (1912) – The Troake Residence is dominated by a front gable with strapwork detailing, and also features a fullwidth, inset verandah, and unusually broad open eaves with exposed purlins and rafter tails. The house was extensively renovated recently, with a modern, contrasting addition at the back.
357 W 14th (1913) – The Eisenman Residence was built by William Christopher Eisenman for himself and his wife. It features an inset corner verandah, triangular eave brackets, a half-timbered front gable and a front gable screen.
372 E Keith (1913) – The Olmstead Residence was designed by architect, Arthur Julius Bird and features Craftsman detailing such as shingle cladding, exposed rafters, multi-paned windows and an inset verandah.
430 E 16th (1913) – The Hartley Residence was built by architect, Henry Herbert Gillingham of Mitton & Gillingham. The home is symmetrical in massing, and has a front-gabled roof and cross-gabled dormers. It features multi-paned casement windows and a glazed front door assembly to let in abundant natural light. A broad, shallow arch creates the primary opening for the inset verandah. It is clad entirely in shingles with half-timbered gables.
214 E 24th (1914) – The Gee Residence was built by Henry Gee, the first owner. It features a side-gabled roof with open front porch and a half-timbered gable.
522 E 12th (1914) – The Morton Residence, designed by John Young McCarter, has shingle cladding and an inset verandah. McCarter later became a partner in the famous architectural fi rm McCarter & Nairne, and was the designer of Vancouver’s renowned Marine Building. Recent renovations have seen the square-sided verandah support columns covered with shingle cladding and the external, red brick chimney removed.
526 E 19th (1914) – The Ames Residence was designed and built by Tinney & Humphries. It has a gabled roofline and a verandah set into the corner of its L-shaped plan. Typical Craftsman features include the shingle cladding, triangular eave brackets and a half-timbered front gable.
458 W 14th (1920) – The Smellie Residence features a front-gabled porch with a broad arched opening, thick, tapered porch piers, twin-coursed shingle cladding, triangular eave brackets and square-sided bay windows.
1533 Grand Boulevard (1920) – The Huggett Residence was designed by contractor Edgar W. Falls and features a prominent gabled projection to the main façade, sturdy triangular eave brackets, and exposed rafter tails.
364 E 14th (1921) – The MacLeod Residence has a side-gabled roof, inset front verandah and a central shed-roofed dormer. The verandah has tapered piers and a very unique openwork balustrade.
503 E 6th (1921) – The Doidge Residence was built by the architect, George D. Curtis of Honeyman & Curtis, as a one and one-half-storey Craftsman bungalow, with features including twin-coursed shingles with stucco and half-timbering embellishing the gables.
233 W 6th (1922) – The John Virgil MacLeod Residence features twin-course shingles, half-timbering and triangular eave brackets. It was renovated in 1986 with side gable roof dormers added.
272 W 5th (1923) – The Piper Residence was built by William Earland and features exposed purlins and a half-timbered front gable. The house has since been raised and modifications have been made to the shed roof dormer and the front windows.
368 E Keith (1923) – The Jones Residence was designed by Honeyman & Curtis and built by William Edward Dodson. It features twin-coursed shingle cladding, multi-paned windows and half-timbered gables.
334 E 9th (1924) – The Stewart Residence was designed and built by local contractor Frederic John King. It features low-pitched front-gabled roofs, triangular eave brackets and tapered porch piers.
378 E Keith (1924) – The Kendall Residence was built by Norman Young Cross. It features granite porch piers and tapered porch columns.
506 E 11th (1924) – The Gavey Residence was built by carpenter John Morley Gavey for himself and his wife. It features projecting front gables and a partial-width front porch, open eaves with exposed rafters and cedar shingle cladding.
145 E 27th (1925) – The Baker Residence was designed and constructed by contractor John Friend. It is a cross-gabled Craftsman bungalow with triangular eave brackets and a mix of shingles and horizontal lapped siding. Its original brick chimney has been removed.
334 E 9th (1926) – The Robinson Residence was built during the austere economic conditions post WW-I. It displays exposed purlins and ridge beams, open soffits and tapered porch columns.
1105 Grand Boulevard (1926) – The William Stewart Residence William Stewart and tapered stone piers and columns supporting the projecting jerkin-headed porch. Jerkin-headed roofs were common in the 1920s, based on the traditional appearance of thatched roofs and providing a cottage-like feel to the house.
1204 Grand Boulevard (1926) – The Buchanan Residence features ajerkin-headed roof, overhanging half-timbered gables and paired, square porch columns.
253 E 26th (1927) – The Creery Residence features a jerkin-headed roofline, wide wooden lapped siding and double-hung windows with vertically-proportioned glazing in the upper sashes.
227 W 6th (1928) – The Barclay Residence features twin-coursed shingle cladding, a decorative muntin pattern in the upper window sash, and a complex articulated front façade with projecting and receding planes.
512 E 12th (1930) – The Purser Residence was built by Albert Thomas Purser for himself and his wife. It features a jerkin-headed dormer, shingle cladding and triangular eave brackets.
Fun Facts:
The Arts and Crafts movement was an art and design movement which began in Britain in the mid to late 1800’s initially as a backlash against mass production of goods. Gustav Stickley championed the movement when it came to America in the late 1890’s through his magazine, The Craftsman.
In 1906, Stickley famously published an article called “The Use and Abuse of Machinery, and its Relation to the Arts and Crafts” in his Craftsman magazine. The article is essentially a summary of the Arts and Crafts philosophy:
“…not the mere idea of doing things by hand, but the putting of thought, care, and individuality into the task of making honestly and well something that satisfies a real need.”
He goes on to put the artisan squarely at the center of the picture, yet at the same time rejects the notion that modern machinery is a betrayal of craftsmanship “…given the real need for production and the fundamental desire for honest self-expression, the machine can be put to all its legitimate uses as an aid to, and preparation for, the work of the hand, and the result be quite as vital and satisfying as the best work of the hand alone.”
The Arts and Crafts period in the US took place from the early 19th century to the start of the Second World War. It was time when the middle class could finally afford homes that were finely crafted with rich wood trim, artistic glass and colourful tile mosaics. This is because the Arts and Crafts movement made this type of rich detailing the standard in home building. It was also a time when the architectural styles did not originate in Europe but rather were homegrown in the US. There were four styles that resulted from the Arts and Crafts movement including the Prairie, Mission and Four-square styles, in addition to the Craftsman style.
Craftsman Bungalow construction was booming in the 1920s although by the end of that decade, coinciding with the stock market crash and the depression, it slowed to a halt. However, the word “bungalow” and building style transitioned from its meaning as a simple, rustic, natural, charming Craftsman Bungalow, to describe more of a cheap and small home that ended up being the key to suburban growth. It was clear that bungalows had lost their cachet when Woodrow Wilson once described President Warren Harding as “bungalow minded”, meaning he had a limited thinking capacity!
Gustav Stickley was probably the biggest proponent of bungalow homes but not the only one. Bungalow house plans were spread by ordering from illustrated catalogs. In addition to publishing individual plans in his magazine, Stickley published collections of his plans in books. Other big names in the plan book industry were William Comstock, Frederick Hodgson and Henry Saylor.
Except where indicated, text and images Copyright @ North Shore Heritage and Jennifer Clay 2017-2023. All rights reserved. Republication in whole or in part is prohibited without the written consent of the copyright holder.
References:
Tea garden bungalows of North Bengal come alive in new book (getbengal.com)
What Is an Arts and Crafts Style House? (mydomaine.com)
Arts and Crafts Architecture: Craftsman, Prairie, Four-square Houses (starcraftcustombuilders.com)
https://www.stickley.com/blogs/inside-stickley/crafting-a-better-way
https://www.syracuse.com/east/2009/09/stickley_magazine_the_craftsma.html
https://onlinebooks.library.upenn.edu/webbin/serial?id=craftsman


















































