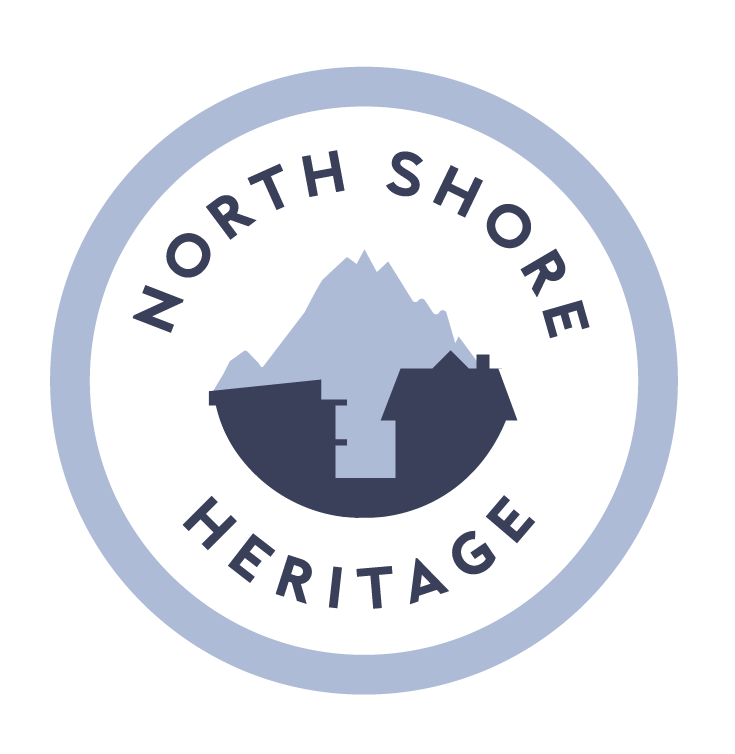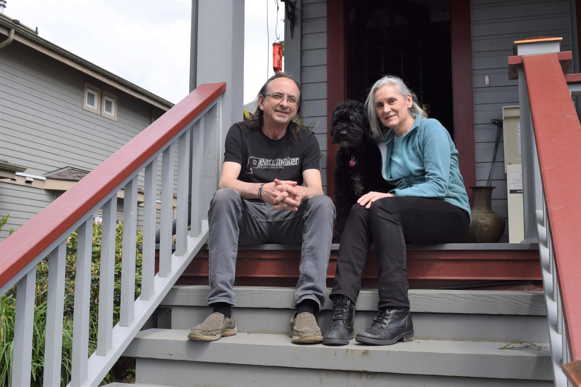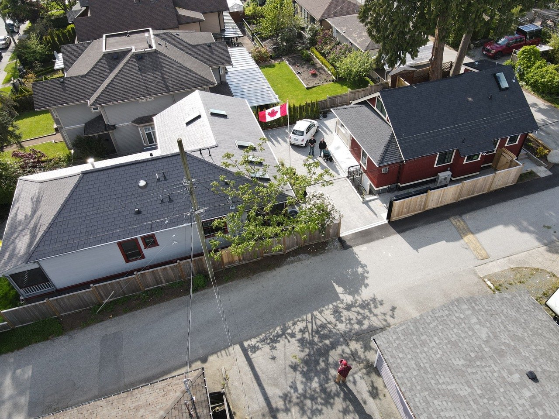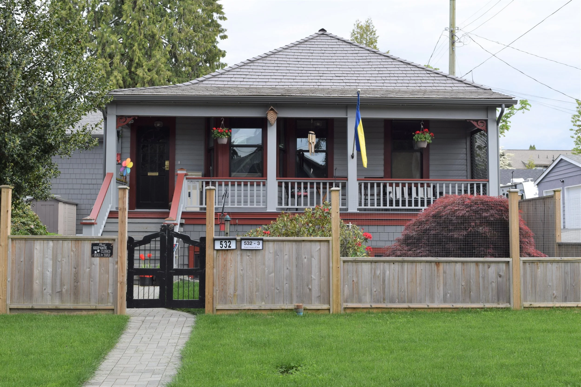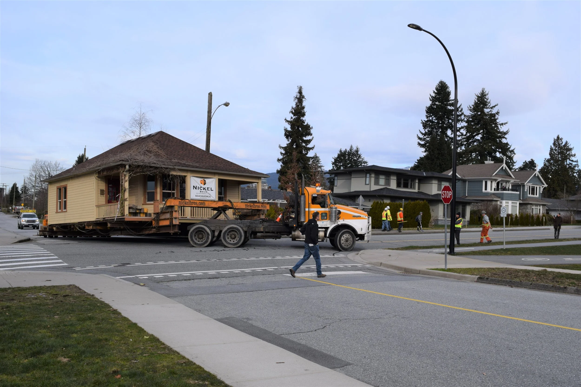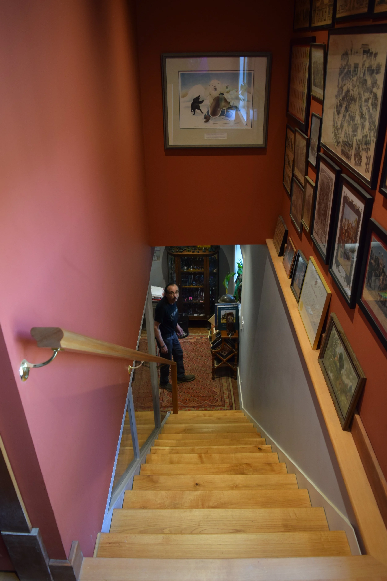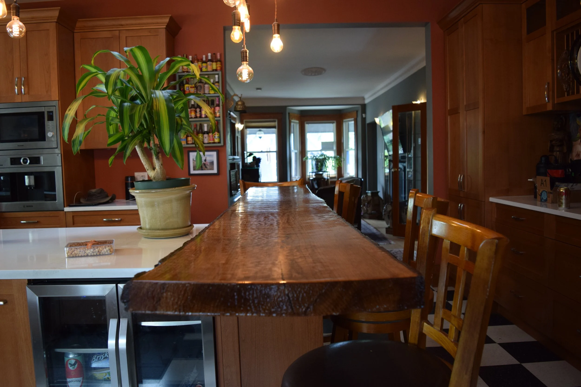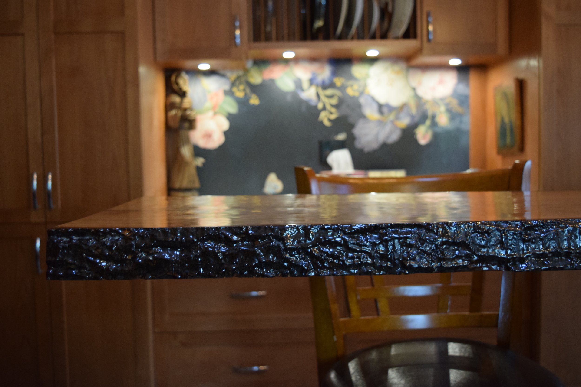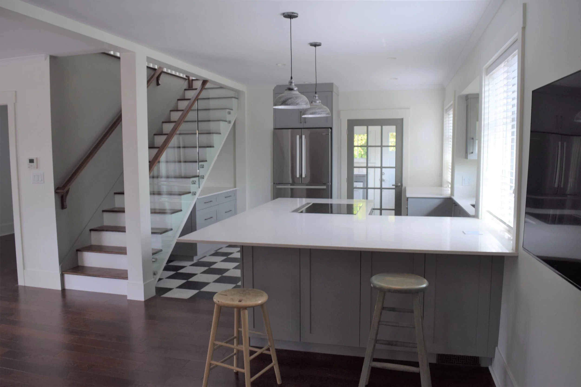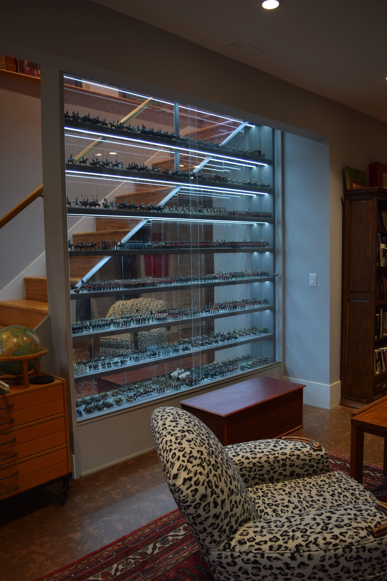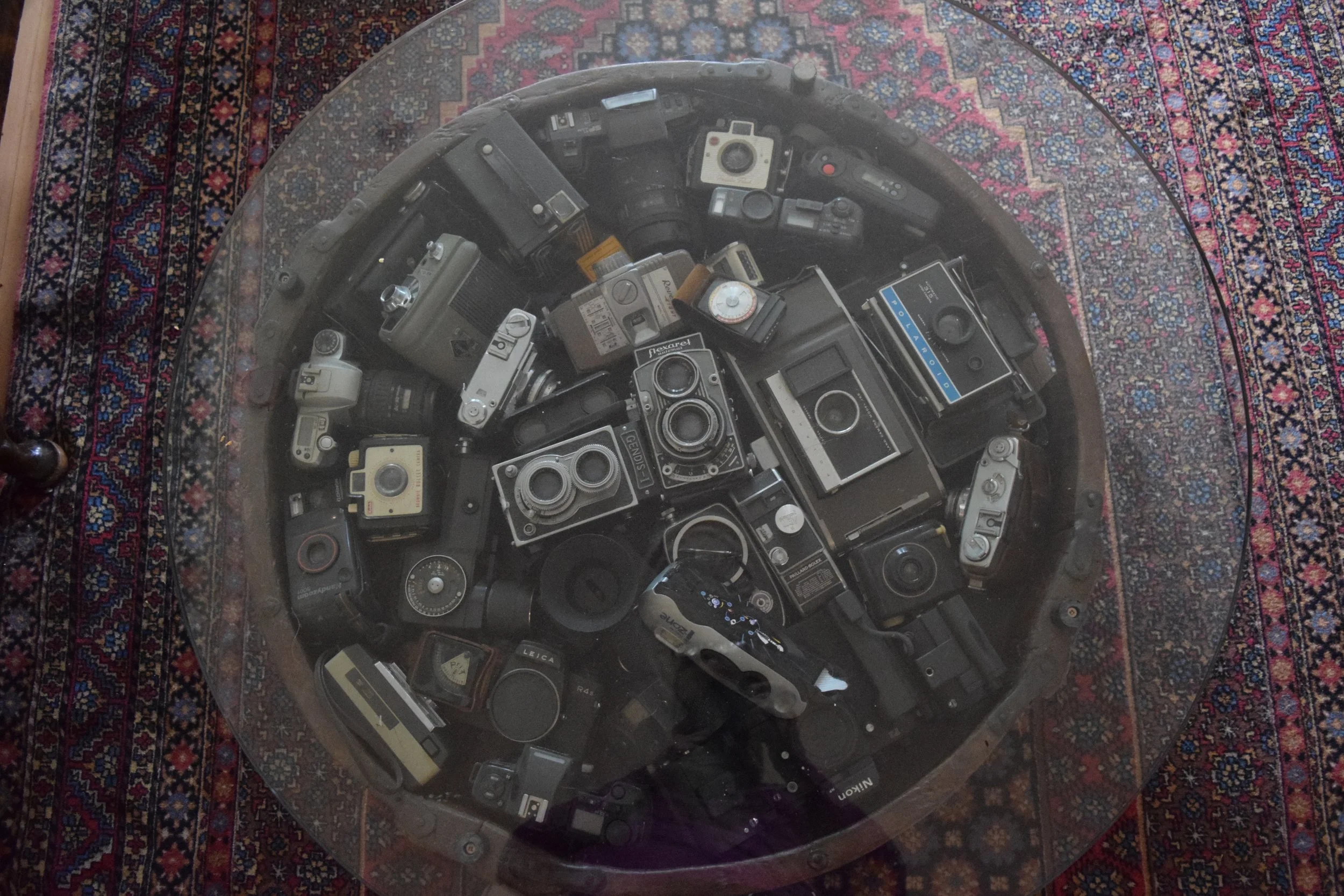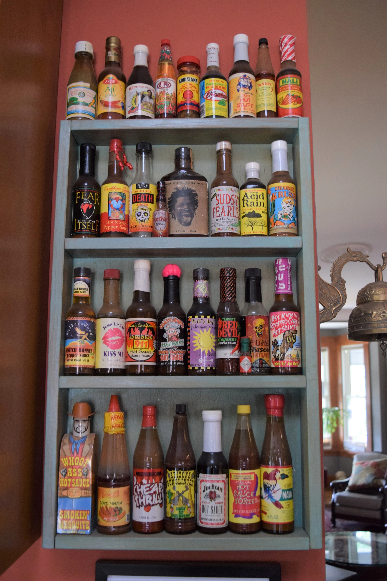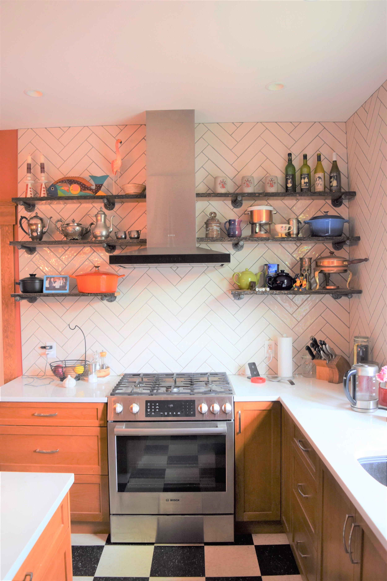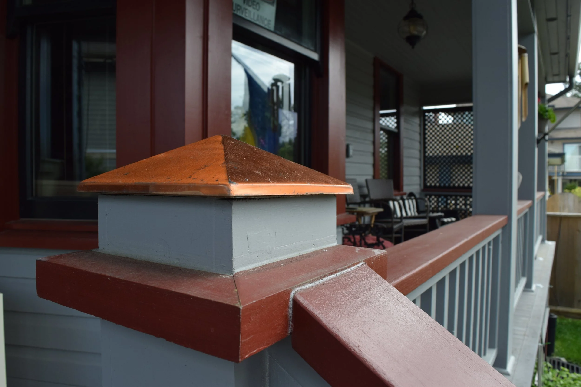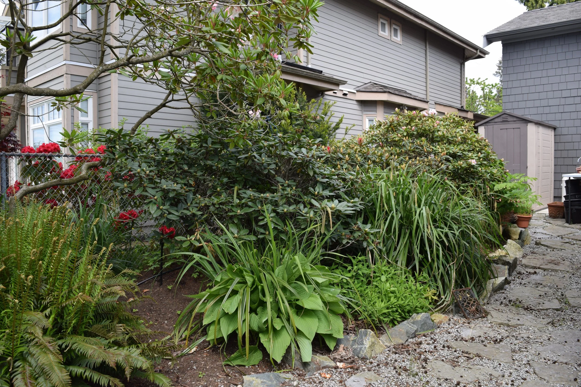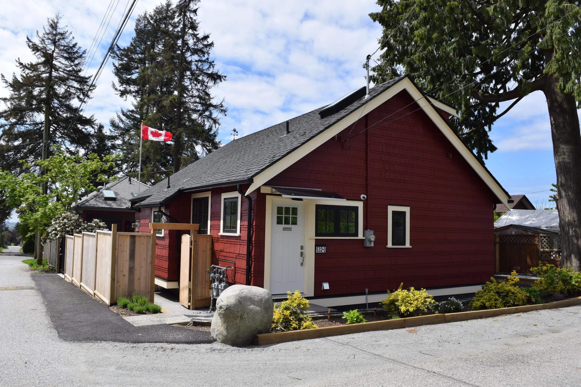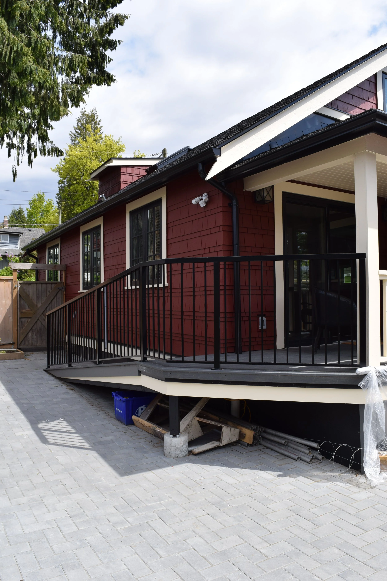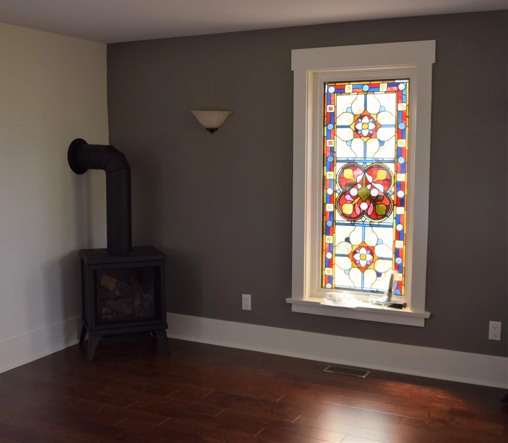It all started with the January 7, 2020 North Shore News article “1908 Heritage Home Offered for Free”. The “Copper Cottage”, on the CNV Heritage Register, was slated for demolition but the developer had given it a last-minute reprieve, if North Shore Heritage could find someone to take it. Two years later, Tony Dean and Yvonne Perrault, have undertaken the most mammoth job of relocating, renovating, restoring not just the Copper Cottage but also the original 1920 house that sat at the back of their lot at 532 East 10th. The outcome is Doubly Spectacular, pun intended!!!
Tony Dean, Yvonne Perrault and Starr the Dog, in front of the former “Copper Cottage”, formerly located at 336 E 9th and now located at 532 E 10th Street. Photo by Jennifer Clay.
Aerial photo of the double heritage project at 532 East 10th Street. Photo courtesy of John Fritz.
The Copper Cottage, in all of its restored glory!
Asked if they’d do it again, they replied “two heritage rebuilds are enough for a lifetime!”. They added that without Mark Isaac and his team at Alchemy Construction, they could not have done it!
Here’s a brief summary of the project:
The “Copper Cottage” was built in 1908 for Grace James, of the BC Meat Market, and her husband, William Percival James, a butcher. In 2013, it was listed on the CNV Heritage Register as a B-listed house. Around 2017, the property that it sat on, at 336 East 9th Street, was bought by a developer who wanted to build a duplex.
The Copper Cottage in its original location at 336 E 9th Street. Source: CNV Heritage Register
In late 2019, the developer agreed to let North Shore Heritage try to find an owner but stressed it needed to happen quickly as he wanted to start building in only a few months. North Shore Heritage put out the word to various media, including the North Shores News, and fifty people expressed interest, mostly for use as a laneway house or summer cottage. Tony Dean and Yvonne Perrault were lucky enough to live three blocks away on a lot where their 1920 house (built by Harry Llewellyn, a fitter at the Wallace Ship Yards) was sited at the back of the lot. This was the ideal situation as it would allow the Copper Cottage to be showcased at the front of the lot. Of the 50 interested parties, their solution was the most practical and thus they initially became the proud owners (on paper) of the Copper Cottage!
What happened next was nothing short of a miracle, especially given the complications of Covid. First, they had to get permission from the CNV to relocate the house before they even had any restoration or building plans. To facilitate the quick timeline, the CNV issued a temporary use permit to allow the Copper Cottage to be moved to its new location, while the owners continued to live in the house at the back of the lot. On February 27, 2020, a hole for the new basement was excavated and on Friday March 13, 2020 (the same day Covid was declared a pandemic), Nickel Bros moved the house a short 3 blocks thus saving the house from the wrecking ball.
The Copper Cottage on the move (March 13, 2020). Photo by Jennifer Clay.
A new foundation was poured, the framing under the house was rebuilt and then the owners meticulously renovated and restored the house including:
upgrading the electrical and plumbing
removing the lathe and plaster walls while retaining the door and window casings and plaster crown mouldings
replacing the previously “upgraded” vinyl windows with wood windows
replacing the asphalt shingles with composite shingles that looked like cedar shakes
Along the way, they added their own touches, always with the goal to maintain or enhance the heritage of the house. One of the most extraordinary things is that, in order to site the Copper Cottage on their lot, an oak and cherry tree had to be removed, but rather than send the wood to the landfill, Tony and Yvonne had the wood custom-milled. The oak wood was used for the stairway to the basement.
The oak was also used as a unique “live edge” kitchen counter in the Copper Cottage.
The cherry wood lives on as shelves and stairs in the laneway house.
Their taste in interior design is impeccable and quirky at the same time but the result is timeless! They have a number of interesting collections that are now on full display in customized locations within the house. Tony’s father’s lead soldier collection is in a large glass display cabinet under the stairs.
Tony’s vintage camera collection is inside the glass coffee table.
Tony and Yvonne’s hot sauce collection is on a shelf in the kitchen.
And their various kitchen implements are on open shelves in the kitchen. I personally love the Jamaican salt and pepper shakers!
Photo courtesy of Tony Dean.
Tony and Yvonne’s attention to detail, and their tribute to the heritage of the house, extended to the exterior as well. Although they did not retain the “copper” colour of the cottage, they have paid tribute to the metal in the caps on their verandah posts.
As well, they saved about a dozen shrubs from the property that surrounded the Copper Cottage and those are now happily thriving in their garden.
The work on the main house was completed in January 2021. Tony and Yvonne then turned their attention to the original 1920 house which was not on the Heritage Register but has merit in its post WWI cottage style. They had purchased the dilapidated house in 2019, with the intention to build a new house in front, and then demolish the 1920 house. But given its siting right on the lane, and its heritage style, it made for a perfect laneway house to be paired with the Copper Cottage. The house required a lot of work and they wanted to have a wheelchair-accessible home, which required a specific layout. So, they gutted the interior and now have a lovely 2-bedroom, 2-bathroom laneway house.
The Llewellyn House, now a laneway house, at 532 East 10th Street. Photo by Jennifer Clay.
Wheelchair accessible ramp in the laneway house.
As mentioned above, they incorporated the wood from the cherry tree into their project and in a nod to the past, included in the living room, a stained-glass window that they sourced from a local antique shop.
North Shore Heritage is so thrilled to have been a very small part of this project, in introducing Tony and Yvonne to the developer but we recognize that the bulk of the kudos goes to these two extraordinary people who had the vision and perseverance to see this project through, ultimately preserving not one, but two, heritage homes on the same property. It is an example of an environmentally sustainable solution that we hope can be a model for others to follow on the North Shore and elsewhere. A double Hip Hip Hooray for Tony and Yvonne!
Fun Facts:
The Copper Cottage was originally built at 334 E 9th but was moved to 336 E 9th in 1924, onto a new foundation with a basement. House moving in those times was surprisingly common!
The Copper Cottage got its name from its copper colour paint which was not original.
Tony Dean and Yvonne Perrault are closely tied to the North Shore as their mothers, Stella Jo Dean and Barbara Perrault were Councillors in the CNV and both Tony and Yvonne grew up in heritage homes.
According to the 1920 tax roll, the original house at 532 East 10th (now the laneway house) was built by Harry Llewellyn for $1000. The property was valued at $875 at the time. Quite the opposite to today’s market where the land value exceeds the house value exponentially! (Thanks to Daien Ide of MONOVA - North Vancouver Archives for providing the tax roll information)
References:
Information on the restoration of the James Residence: https://wvhs.ca/the-restoration-of-copper-cottage/
Here is a video that talks about the restoration of the James Residence Copper Cottage -Tony Dean & Yvonne Perrault - YouTube
Here is a video that shows photos of the move of the James Residence https://www.youtube.com/watch?v=o3WEtzn2Cmg
Here is a fun video made for Yvonne and Tony’s nephew about the relocation of the Copper Cottage https://www.youtube.com/watch?v=M7hAEihdL_E
Here is a video that provides a tour through the restored home: https://vimeo.com/510892539
