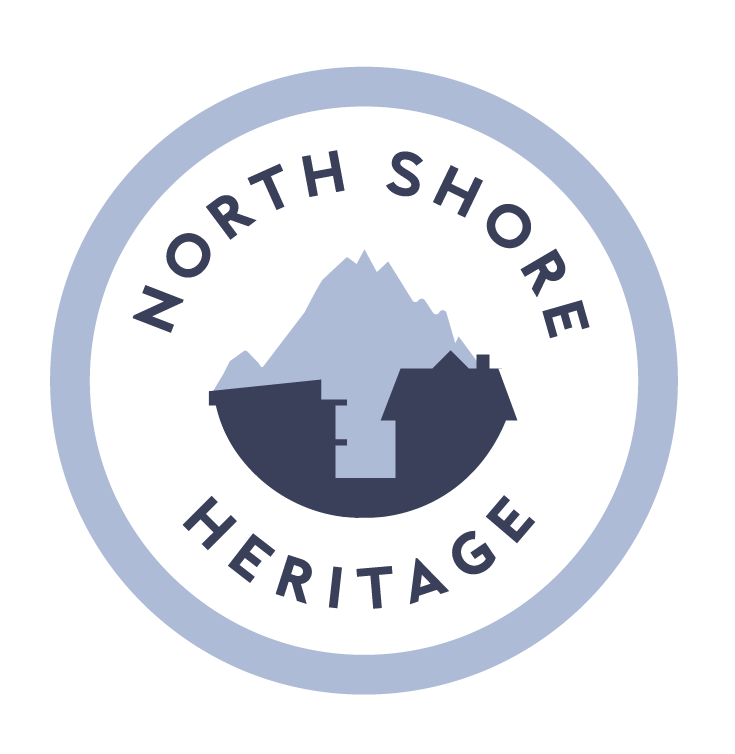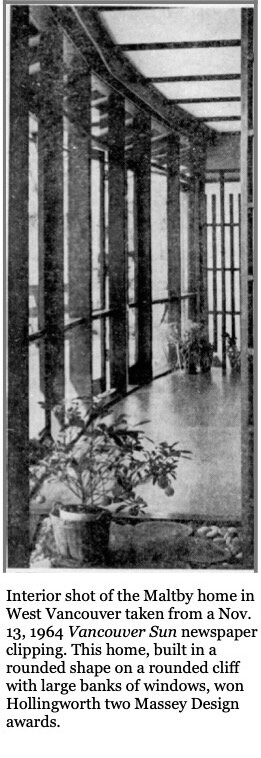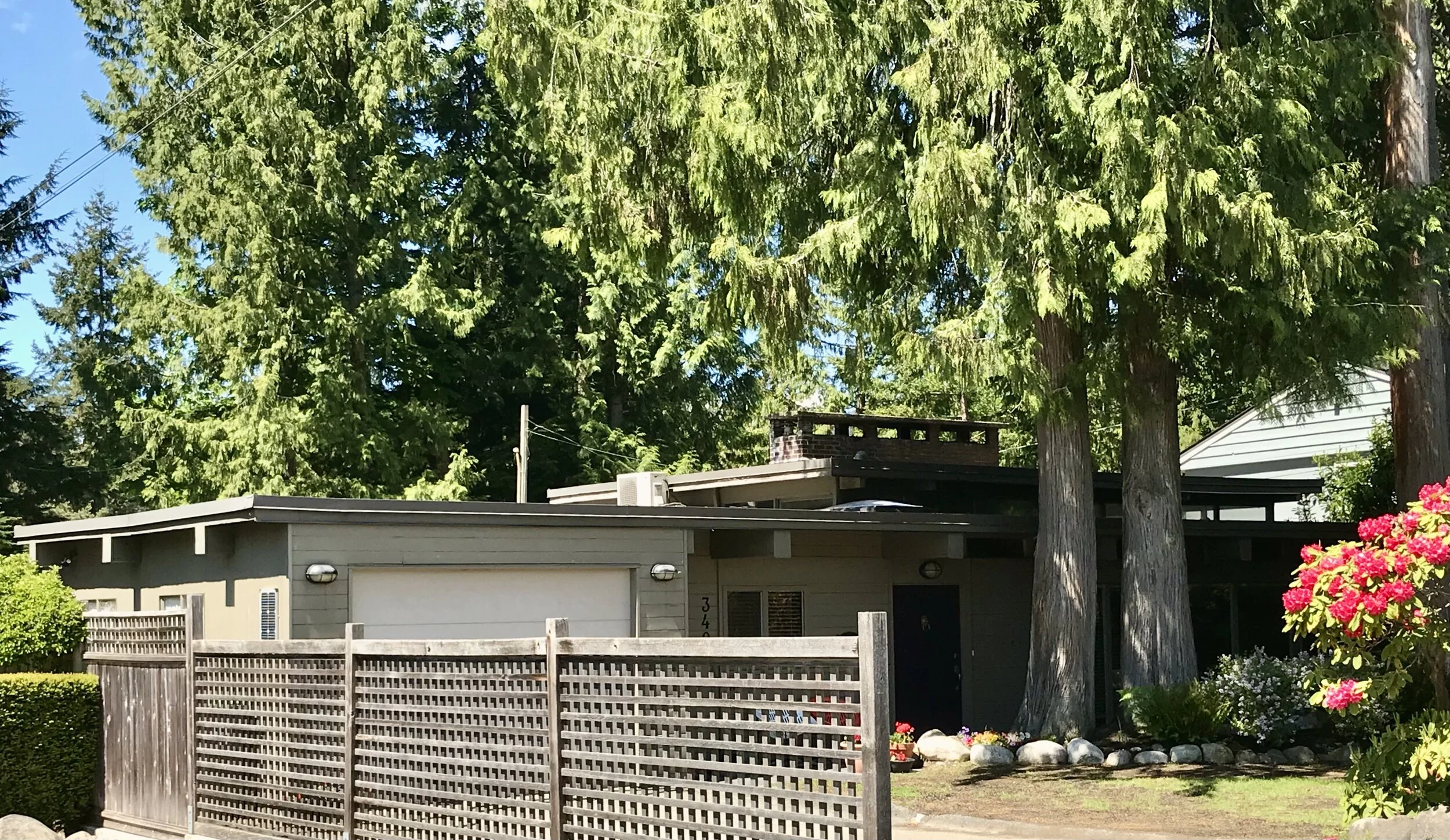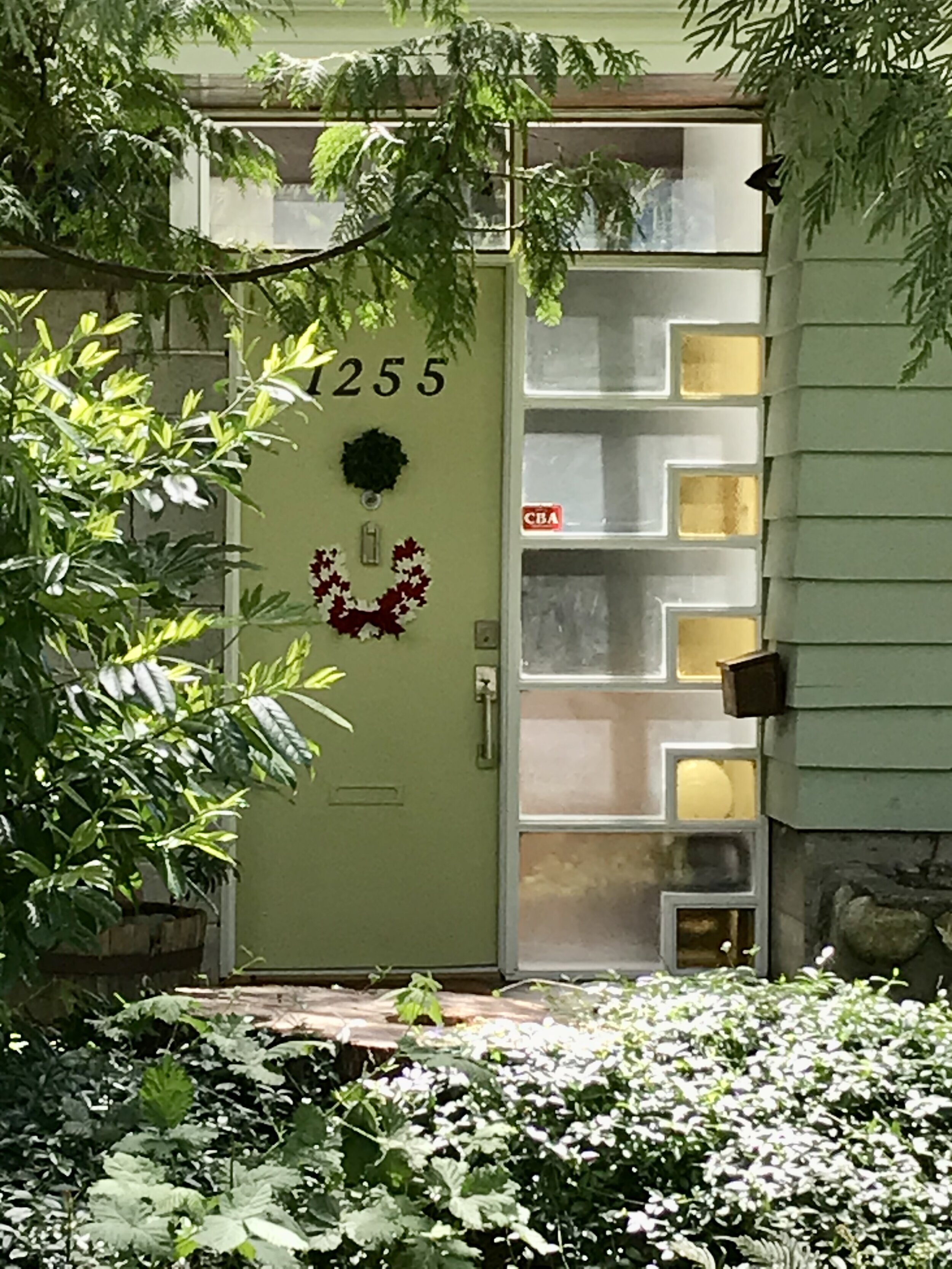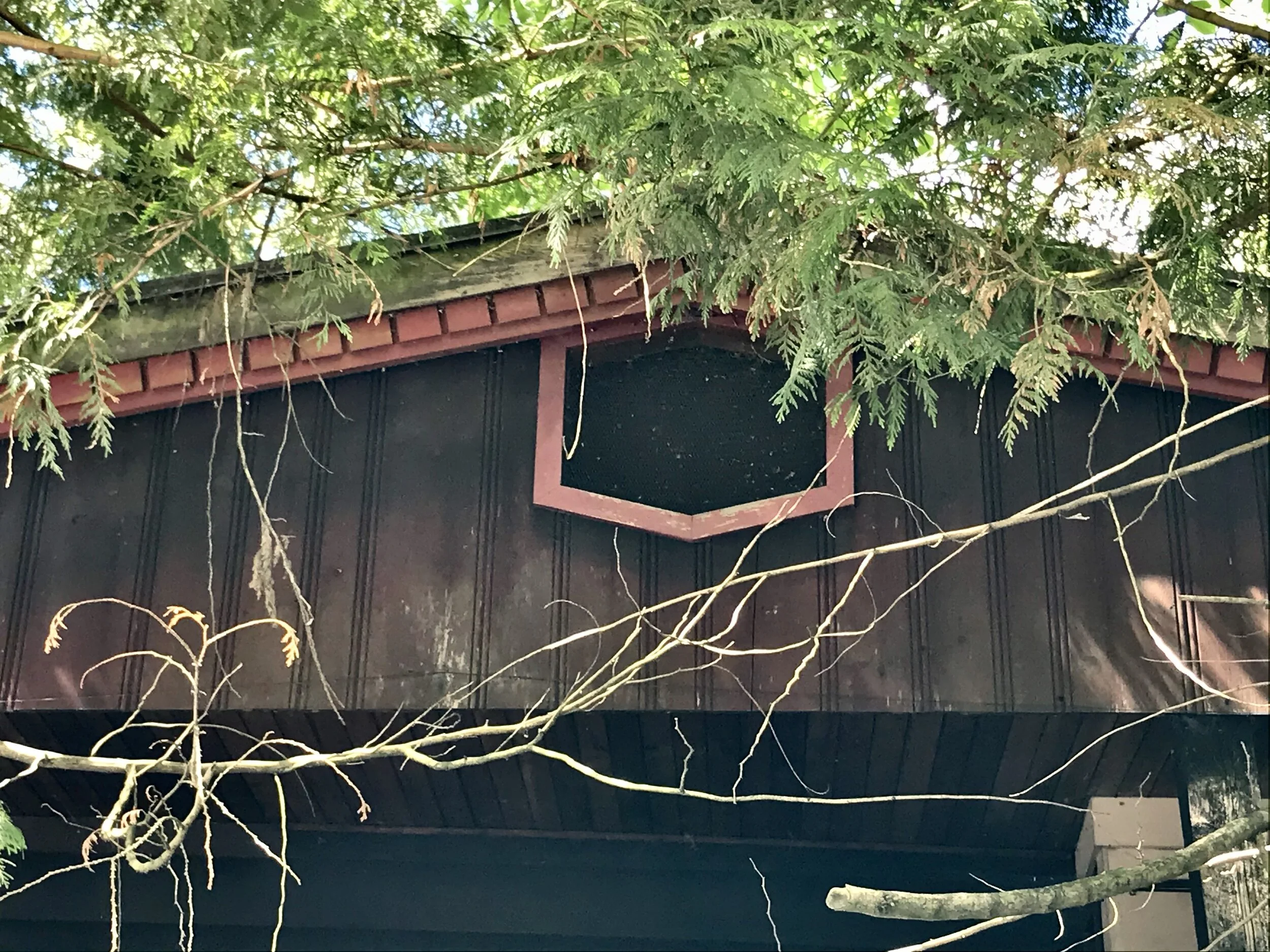When Fred Hollingsworth’s unique post and beam homes began appearing on Vancouver’s North Shore in the late 1940s and early 1950s, it was as if each one was a finely recorded album of a new genre of music. Rather than a couple of sound bites, each home was a full LP of innovative music, with each design idea like a song composed to flow effortlessly into the next one. This contrasted sharply with many houses built at the time that looked as though they had been dropped randomly onto their lots without a thought, like a song single that never ended up becoming part of an album.
Rather than a house with a garden, Hollingsworth’s designs made every effort to blur these two living spaces into one as holistically as possible, making the home into a retreat from the hectic nature of daily modern life. Hollingworth loved outdoor living and used to say that the “ultimate” design in a home would be one you could build “without a roof and keep the rain out”. He was also quoted in The Province newspaper in 1949 as saying “Think of a home in terms of a tree. It should, like the tree, be built of natural materials, live close to the earth and provide shelter.”
Although he couldn’t leave the roof off, Hollingsworth did accomplish his tree design analogy in a number of ways, beginning by placing the low, single story home sensitively into its site’s natural features. The lush vegetation and generally mild climate of the West Coast was the perfect drawing board for Hollingworth’s ideas to take root.
He used large and numerous windows, (especially clerestory windows), and sited the home in a way that received as much natural light as possible, using open plan living to help spread out that light and maintain an airy feeling in the interior, despite an often modest footprint. To help further bring the outside in and keep costs down, Hollingsworth used local, natural building materials such as wood, brick, and concrete and left these materials unadorned once they were incorporated into the home.
Hollingsworth didn’t rely on current home trends to design his homes in a popular fashion that would keep future re-sale in mind and make the house a commodity rather than a home. “They are not building what they want to live in, they are building what they want to sell” Hollingsworth was quoted as saying in The Times Colonist in 2005 when talking about architects and design trends at the time. He said it was partly because clients of these architects didn’t seem to care about innovation. This bothered the innovative, creative spirit in Hollingsworth who wanted to use innovative design to make homes as livable and affordable as he could.
Inspired by Frank Lloyd Wright’s ideas of organic architecture, but forging his own design path, Hollingsworth carefully crafted each home as a complete idea; an album that was meant to be played from start to finish, often even down to built-ins, his own furniture designs and decorative, original finishes in wood and glass. He designed solely with his clients and their families in mind, so that this was a home perfect for them and the way they liked to live, not a generic holding property to be sold when housing values rose.
Despite designing specifically for each client, Hollingsworth created the homes based on similar ideas of his, so that they weren’t designed entirely from scratch each time but modified from a design template or from a group of design principles. This, along with efficient design, local materials and a small footprint, helped keep his houses more affordable so that he could design for a wider demographic and not just for wealthier clients, as many architects were doing. Providing designs to the middle class was important to him and most of the homes he designed on the North Shore were a testament to that.
Hollingsworth left his mark on West Coast architecture, particularly Vancouver’s North Shore, contributing, along with a few other local architects, like Ron Thom, to the West Coast Modern style by designing homes that were modern, innovative, warm and wholly livable.
He worked as an architect for many years and lived into his late nineties at 1205 Ridgewood, in the home he designed in 1946 for his own family. This home, as well as a number of Hollingsworth homes still stand, although some have been sadly lost to the bulldozer. 1160 Ridgewood is in the process of being bulldozed currently. Some of the homes need some work but others, such as the Moon Residence at 2576 Edgemont Boulevard and 3405 Bluebonnet Road, have already been lovingly restored or are in the process of restoration by their owners.
I met the lovely owners of the Bluebonnet Road home by chance while I was photographing in the area and they showed me around their property. They have some ideas to restore the already well-looked after home from previous owners’ renovations to something closer to Hollingsworth’s original design. The North Shore is lucky to have people like this as owners of a Hollingsworth home.
The music of Hollingsworth’s homes sings on in remaining homes like these and the hope of North Shore Heritage is that his legacy and appreciation grows like the trees around them, by these wonderful, timeless homes providing many more years of living for people, just as Hollingsworth intended.
3405 Bluebonnet Road. One level living, clerestory windows peeking out under the upper roofline and the iconic long, flat chimney at the top. Large beams visible along lower roofline along the front
1255 Ridgewood - Interesting design on the entrance windows
Unique textured concrete block at 1255 Ridgewood.
Unusual exterior trim pattern and colour at Hollingsworth’s former family home at 1205 Ridgewood
