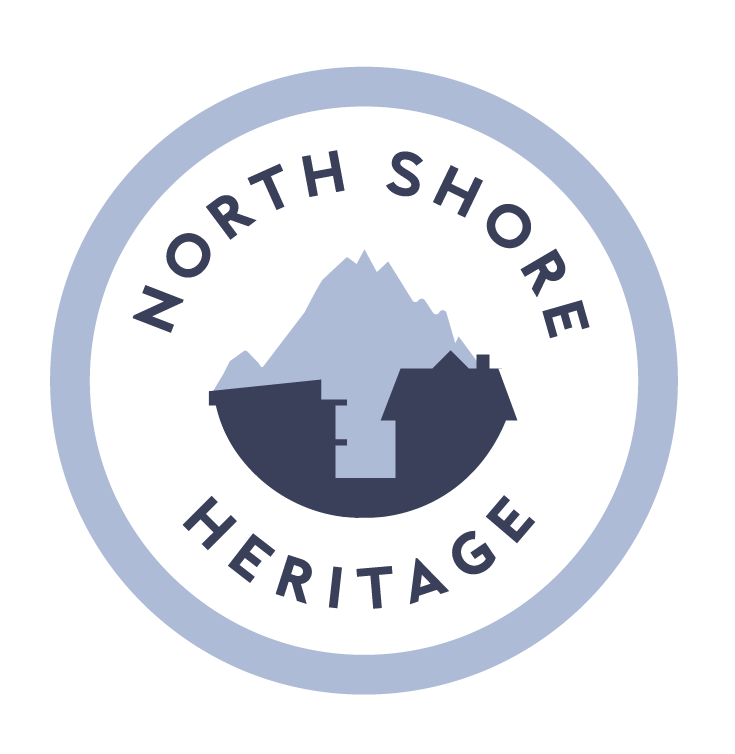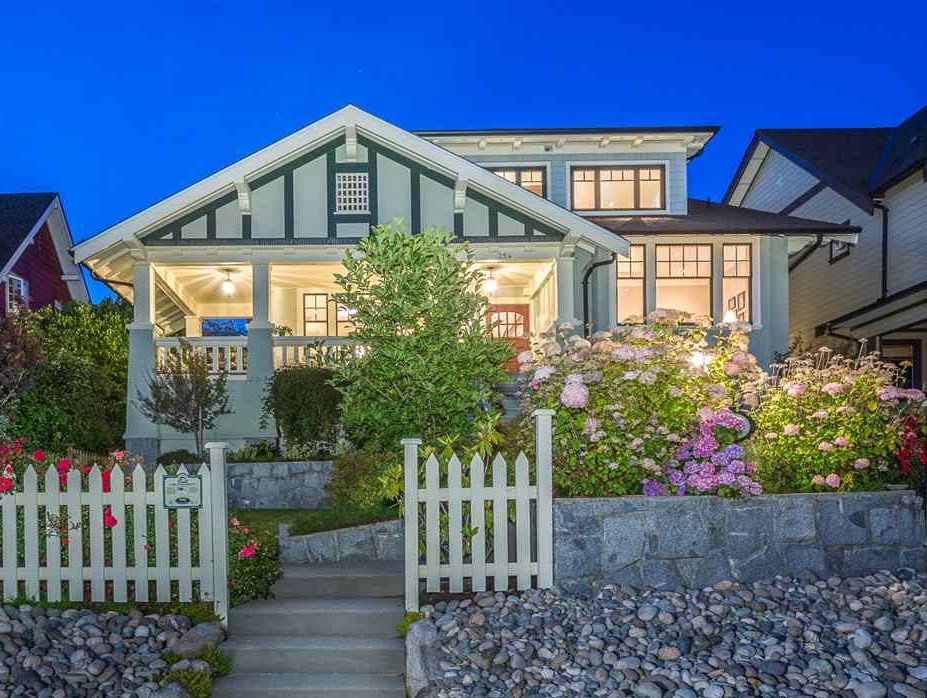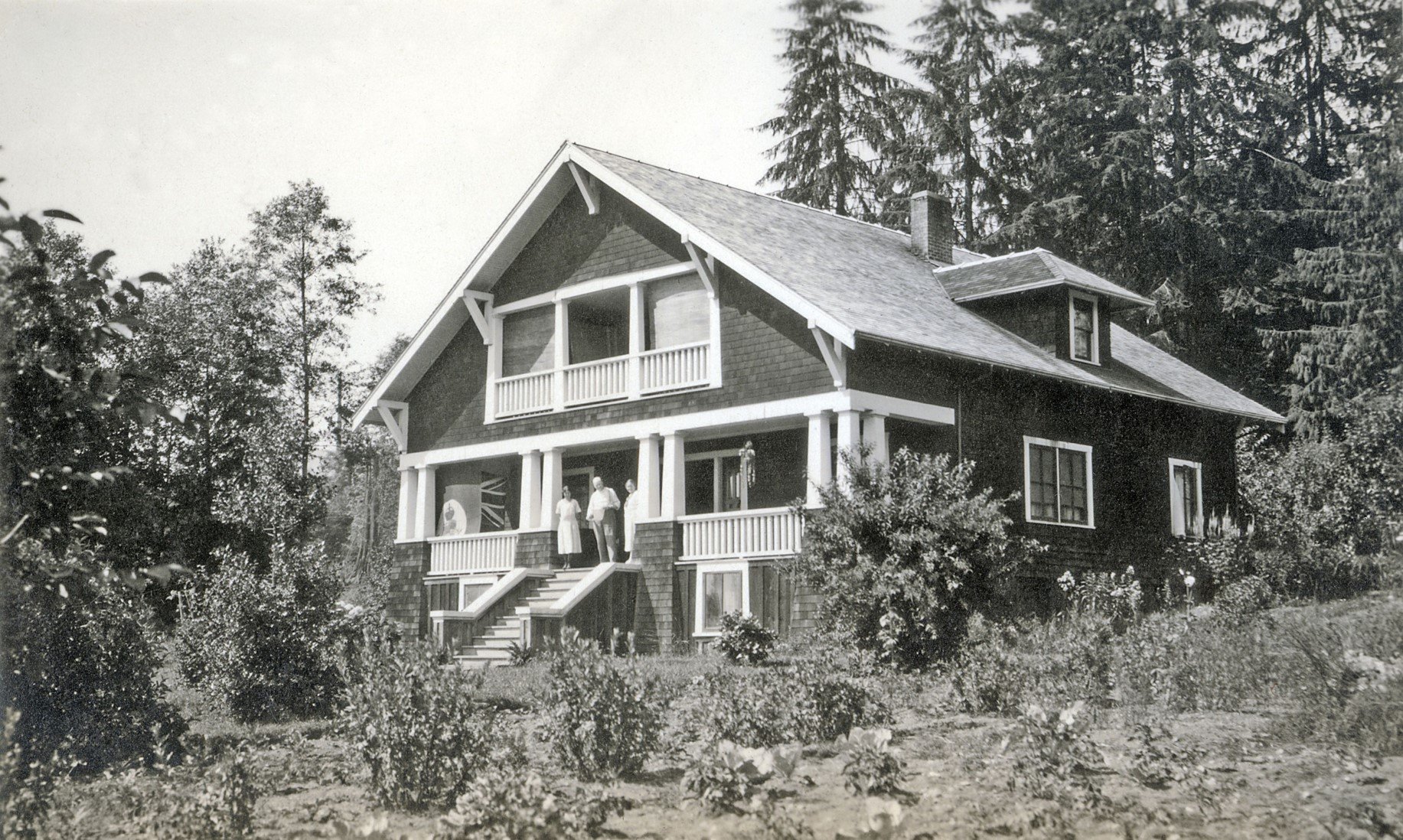Have you ever found yourself wandering the streets of your neighbourhood, admiring the homes, both old and new, only to wonder what style of architecture a certain home might be? Well, we at the North Shore Heritage Society are here to help! Over the coming months, we will be writing about the different styles of architecture found in the Lower Mainland. First up is the Craftsman style of architecture.
The Craftsman style is quite popular throughout the Lower Mainland in both heritage homes and newly built homes inspired by its classic design. Craftsman style homes are typically small to medium sized family homes that show the beauty of simplicity and modesty in architecture. The style first came to Vancouver around 1908-1910 and remained popular for close to 20 years.
The Craftsman style is part of the American Arts & Crafts movement that was based on styles in Britain, Japan and Switzerland. It was popular on the West Coast, particularly in California, and in the Midwest from 1900-1929, but mostly prior to 1920. The style was a rejection of the extravagant, mass-produced Victorian styles that represented the Industrial Revolution, and it sought to promote the work of craftsmen and focus on the hand-made over the machine-made. It was a simpler form of architecture meant to embrace nature and the organic form.
American furniture designer, Gustav Stickley, from upstate New York played an important role in spreading the Craftsman style across the United States when he took his popular furniture style and expanded it into home styles. He founded “The Craftsman” magazine in the early-20th-century to sell affordable patterns to homeowners.
The style was also popular in California due to brothers, Henry and Charles Greene (Greene & Greene) from Pasadena, who were fascinated with the British Arts & Crafts movement and Japanese architecture. They are known for popularizing the well-known California Bungalow. Frank Lloyd Wright is also well-known for his work in the Prairie Style, a sub-section of Craftsman architecture.
In fact, there are 4 sub-sections of Craftsman architecture: Bungalow (traditional style and most well-known), Prairie Style (low slung with strong horizontal lines), Mission Revival (similar to Prairie Style, but covered in stucco) and Four Square (the working man’s version of the Craftsman). The one-storey variant most commonly known as the California Bungalow or Craftsman Bungalow is one of the most common types of heritage housing present in the Lower Mainland.
The Craftsman style is often referred to as the “architecture of abundance” with its oversized beams and posts, deep eaves, exposed roof rafters and distinctive knee brackets. It is also one of texture with the use of wood shingles, clinker bricks, granite, river rock, squared columns and rough stucco.
The interiors of Craftsman homes have a warm and homey feel featuring extensive use of woodwork, distinct living spaces, eat-in kitchen nooks, pocket doors, coffered ceilings, handsome fireplaces and built-in cabinetry such as bookshelves and window seats.
The Craftsman style was inspired by nature and meant to blend in with the landscape. It focused on simplicity and functionality, but also on attention to detail, local materials, and superior craftsmanship. The timeless design of Craftsman homes is still relevant today and, as such, they remain a popular choice for homeowners.
I Spy with my Little Eye….
Here are the common elements of the Craftsman style:
Low pitched, gable roofs
Wide overhanging eaves
Exposed roof rafters, beams, and decorative brackets
Thick tapered or square columns supporting the roof or porch
Multi-paned sash windows (4-over-1 or 6-over-1)
Wide, covered front porches
Natural materials such as stucco, shingles, granite, smooth wood trim, river rock
Handcrafted stone or woodwork
Rich contrasts in textures and materials
Some half timbering carried over from the Tudor style
Partially paned front doors, typically the upper third of the door
Painted in earthy tones
See how many of these features you can see in the examples below of Craftsman homes in each of the three North Shore municipalities. And next time you are out for a walk, see how many other Craftsman homes you can spot!
The Tappan Residence (1911), 740 East 9th St. Heritage Register home in the District of North Vancouver.
Archival Photo of the Tappan Residence. Source: Private Collection of the Homeowner.
Photos:
The Larson Residence (1921) - 254 West 6th Street. Protected Municipal Heritage Site in the City of North Vancouver.
Pete Larson's home at 254 W. 6th St. Queen Mary School in background. Photo courtesy of ‘MONOVA: Archives of North Vancouver, #6815
The Vinson House (1913) - 1425 Gordon Avenue. A Protected Municipal Heritage Site in the District of West Vancouver.
Archival Photo of the Vinson House. Source: Private Collection of Homeowner.






