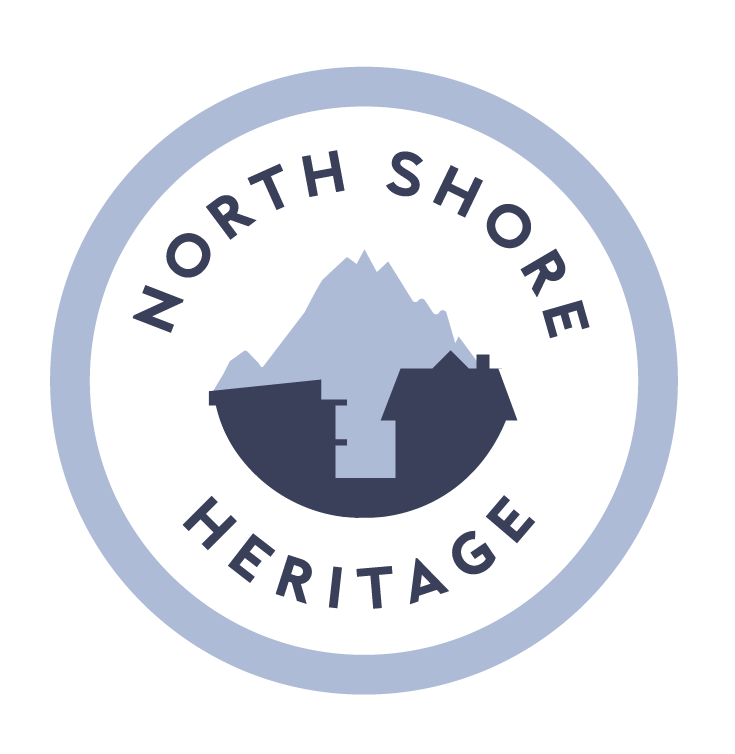256 East 1st Street, North Vancouver
THE EMERY HOUSE
The Emery House at 256 East 1st Street in North Vancouver was built in 1908 and is one of the last remaining homes in an area that has become almost completely commercial. It displays fine detailing such as fishscale shingle work, a gable screen, and lathe-turned verandah columns that associate it with the Queen Anne Revival style. The Victorian details in the gable are also very unique for a heritage home in North Vancouver.
By the time Derek Porter of A Carpenter and A Gentleman acquired the property, the home was in very poor condition and was at risk of being demolished. However, to save the house and capitalize on the zoning status of the lot, the owner negotiated with the City of North Vancouver for 2 years to have the lot re-zoned to allow light industrial use at grade beneath the home and the construction of a 2-storey office structure behind it.
Emery House before restoration.
The house had to be moved forward on the lot to make room for the new building behind it, so it was raised on stilts while the basement was dug out and a new foundation was poured. After pouring the foundation, they realized that due to the age of the home and the old rotten foundation it sat on, the house was twisted and would not sit properly on the new foundation. In fact, the front left corner was about 2 feet lower than the opposite corner. This was a huge set-back for the project with no easy solution. At this point, the house could have been condemned, but, as a true heritage lover, the owner decided to persevere.
The house was straightened with the use of big steel I-beams and then lifted above the new foundation. However, this solution solved one problem but created another. The house was now straight, but the beams were in the way of lowering the house onto the new foundation. They could not use a crane to lower the house because power lines were in the way, so the project came to another standstill. The owner lamented that all they needed was disappearing beams!
One evening, the owner had an epiphany- the solution was ICE. He called up the person who did the ice sculpture at his wedding and ordered blocks of structural ice. He put the 16 blocks of ice under the house slightly higher than the beams, slid the beams out, then let the ice melt. Over a period of two days, the house slowly lowered perfectly flat onto the foundation. The project was back on track and the restoration of the house into a live/work space continued. In 2015, the City awarded the project a Commercial Heritage Conservation Award.
The restoration of the Emery House and development of the lot was an exciting project that was a win-win for the owner, the City of North Vancouver and the heritage community. The North Shore Heritage Society appreciates the owner’s perseverance and creativity to save this beautiful heritage building in North Vancouver and hopes it will be an inspiration to other heritage projects.
Emery House after restoration.



